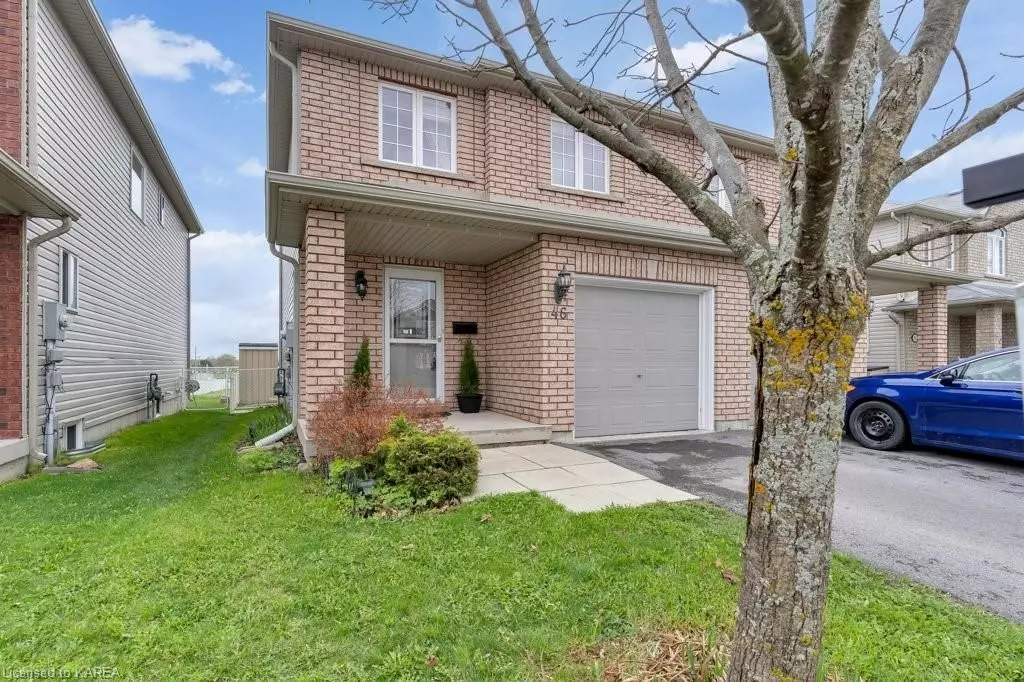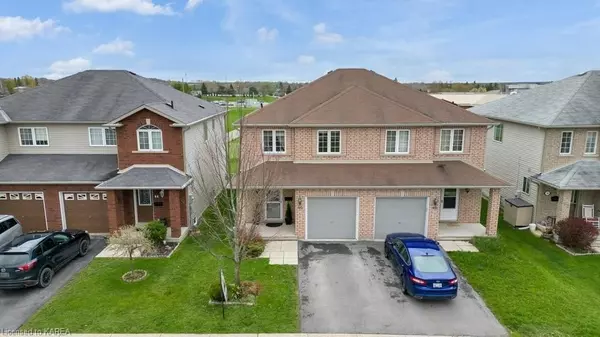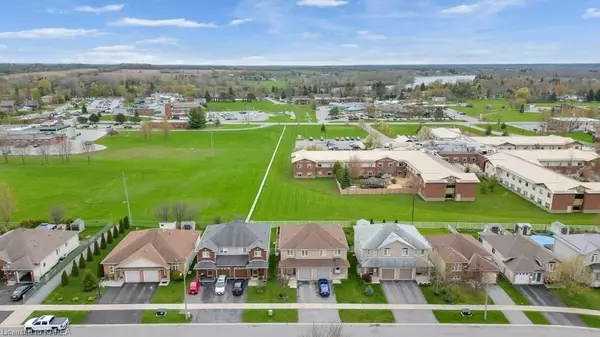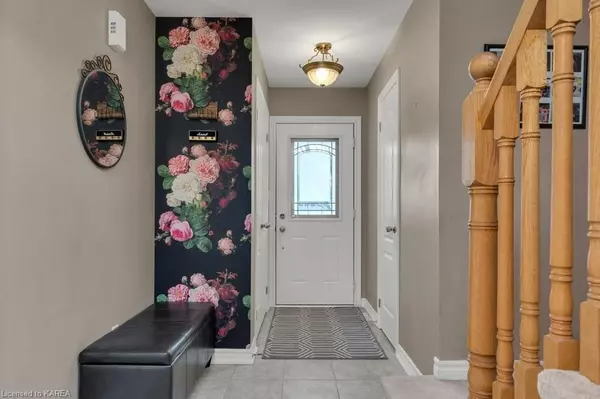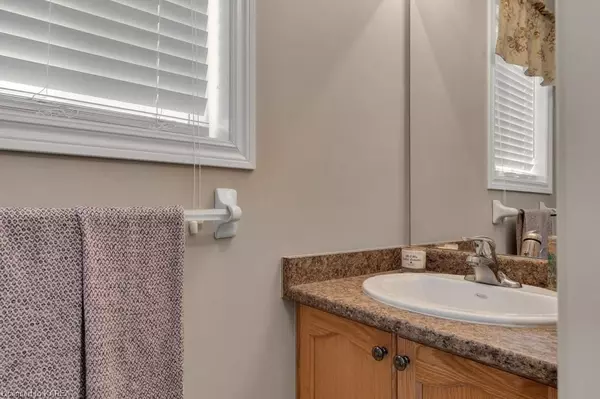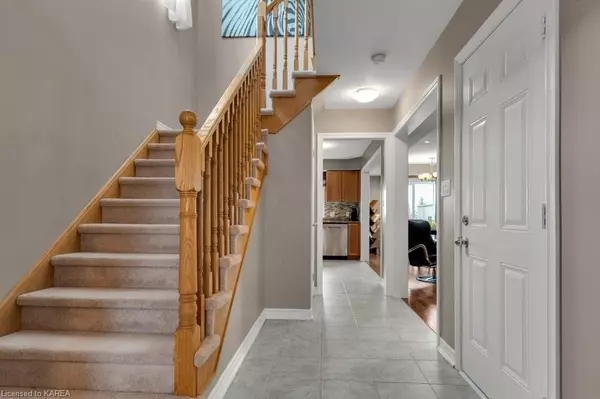$455,000
$455,000
For more information regarding the value of a property, please contact us for a free consultation.
3 Beds
3 Baths
1,138 SqFt
SOLD DATE : 06/28/2023
Key Details
Sold Price $455,000
Property Type Multi-Family
Sub Type Semi-Detached
Listing Status Sold
Purchase Type For Sale
Square Footage 1,138 sqft
Price per Sqft $399
MLS Listing ID X9021793
Sold Date 06/28/23
Style 2-Storey
Bedrooms 3
Annual Tax Amount $2,587
Tax Year 2022
Property Description
Looking for a comfortable and convenient place to call home in Napanee? Look no further than this charming semi-detached house in a great west end neighbourhood. This property is meticulously maintained and boasts a variety of features that will make your life easier and more enjoyable. On the main level, you'll find beautiful hardwood and ceramic flooring, as well as pot lights that provide a warm and inviting atmosphere. The inside entry from the garage is a convenient touch, allowing you to quickly and easily bring in groceries or other items. The kitchen is spacious and well-appointed, with ample storage space. Upstairs, three bedrooms offer plenty of space for relaxation and rest. the lower level of this home features a large rec room that provides plenty of space for family. The fenced-in yard offers plenty of privacy and security, allowing you to enjoy your outdoor space to the fullest. Location is everything, and this home is ideally situated close to the hospital, parks, trails, and other amenities. Don't miss your chance to make this house your home!
Location
Province ON
County Lennox & Addington
Community Greater Napanee
Area Lennox & Addington
Zoning R4-14
Region Greater Napanee
City Region Greater Napanee
Rooms
Basement Finished, Full
Kitchen 1
Interior
Interior Features Water Heater Owned, Central Vacuum
Cooling Central Air
Laundry In Basement
Exterior
Exterior Feature Deck
Parking Features Private Double, Other
Pool None
Community Features Park
Roof Type Asphalt Shingle
Lot Frontage 25.0
Lot Depth 115.0
Exposure South
Building
Foundation Poured Concrete
New Construction false
Others
Senior Community Yes
Security Features Carbon Monoxide Detectors,Smoke Detector
Read Less Info
Want to know what your home might be worth? Contact us for a FREE valuation!

Our team is ready to help you sell your home for the highest possible price ASAP
"My job is to find and attract mastery-based agents to the office, protect the culture, and make sure everyone is happy! "

