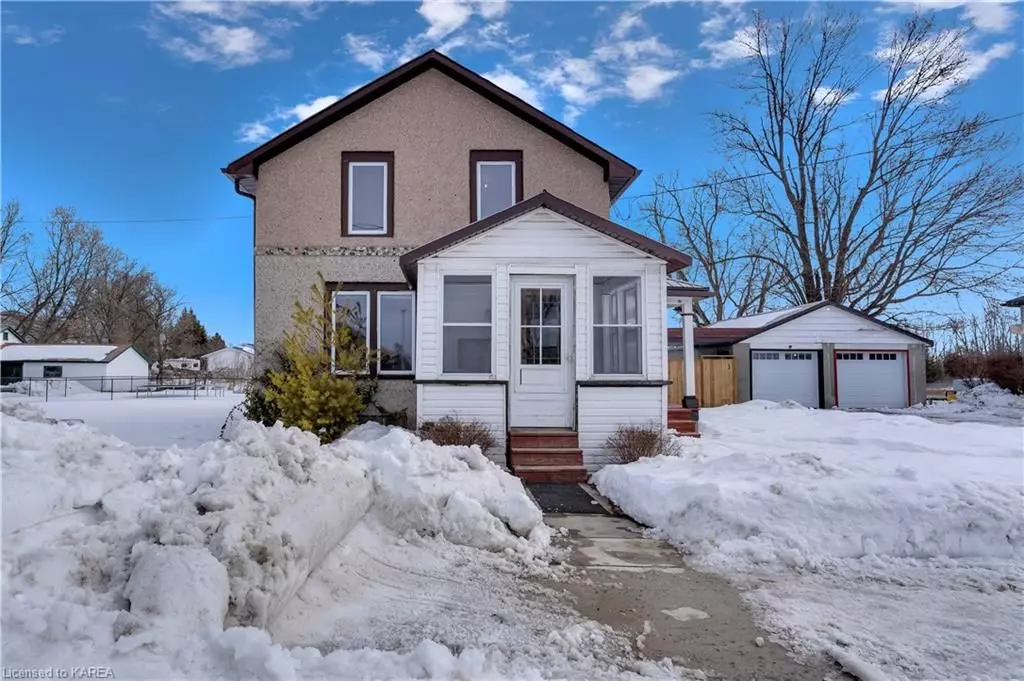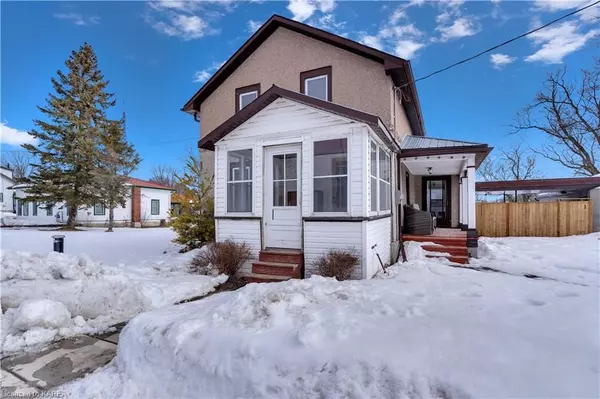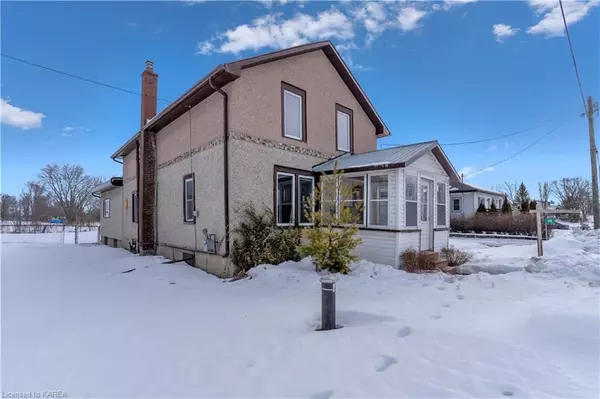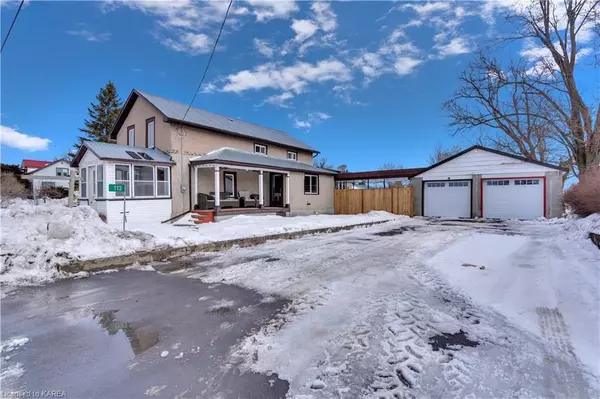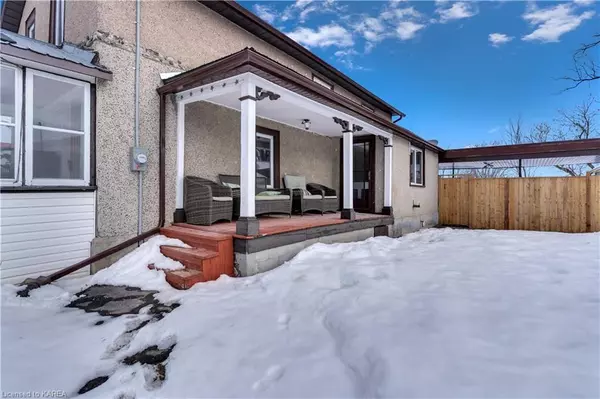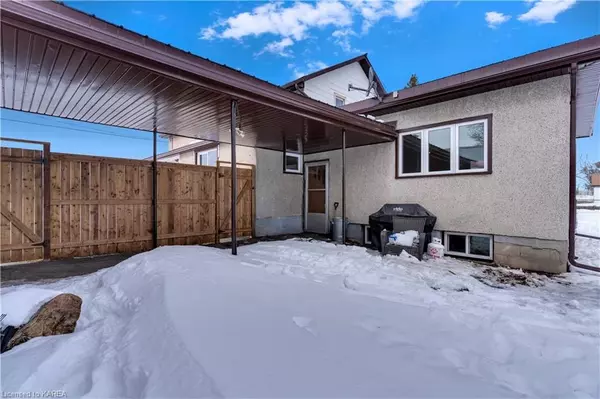$325,000
$299,900
8.4%For more information regarding the value of a property, please contact us for a free consultation.
4 Beds
1 Bath
2,464 SqFt
SOLD DATE : 04/21/2023
Key Details
Sold Price $325,000
Property Type Single Family Home
Sub Type Detached
Listing Status Sold
Purchase Type For Sale
Square Footage 2,464 sqft
Price per Sqft $131
MLS Listing ID X9020908
Sold Date 04/21/23
Style 1 1/2 Storey
Bedrooms 4
Annual Tax Amount $2,730
Tax Year 2022
Property Description
Location, Location! Only 4km to Napanee, 1.5km to Selby P.S. and located across from Selby hall/park sits this enticing home. The home has received well over $70,000 in updates in the last 5 months from the full septic system replacement by Wemp & Smith construction, most new windows, garage doors, fencing, drilled well upgrades, full electrical service upgrade from the road in, insulation/drywall and the list goes on! The home offers over 2450 sq ft of finished living space, with 4 upper level bedrooms with original wide plank softwood floors, the main floor offers a spacious layout with a front living room/den or maybe a main floor master? An enclosed front porch, spacious kitchen/eating area with a unique vaulted inlay feature all ready for your Kitchen install (Kitchen plans on file), 4 pc bath with built in linen closet, and a large rear family room addition with massive windows overlooking the yard. The basement is partially finished and offers the potential to have a large recroom as well as the laundry room and utility area. The side entrance into the rear family room addition and partially finished rec-room lends itself well to multi-family living. The property is serviced by a very strong drilled well producing a min of 5 GPM, the new septic system, natural gas furnace and hot water heater. The yard is just over .4 acres and offers tons of space for the kids in the fenced area as well as space for a garden while backing onto a horse pasture. The detached 2 car garage with loft is connected via a covered breezeway and is perfect for the hobbyist or storage. A paved driveway, steel roof and covered porch round out this awesome package! The Seller is selling this incomplete as they have too many other projects on the go currently. The big work has been done so don't miss out on your opportunity to build some sweat equity installing your own Kitchen, flooring and completing this great project. Call today for your personal showing!
Location
Province ON
County Lennox & Addington
Community Greater Napanee
Area Lennox & Addington
Zoning Rural Residential
Region Greater Napanee
City Region Greater Napanee
Rooms
Basement Partially Finished, Full
Kitchen 1
Interior
Interior Features Upgraded Insulation, Water Treatment
Cooling None
Laundry In Basement
Exterior
Exterior Feature Lighting, Porch
Parking Features Private Double, Other
Pool None
Community Features Recreation/Community Centre, Park
View Park/Greenbelt
Roof Type Metal
Lot Frontage 131.92
Lot Depth 134.0
Building
Foundation Block, Stone
New Construction false
Others
Senior Community Yes
Read Less Info
Want to know what your home might be worth? Contact us for a FREE valuation!

Our team is ready to help you sell your home for the highest possible price ASAP
"My job is to find and attract mastery-based agents to the office, protect the culture, and make sure everyone is happy! "

