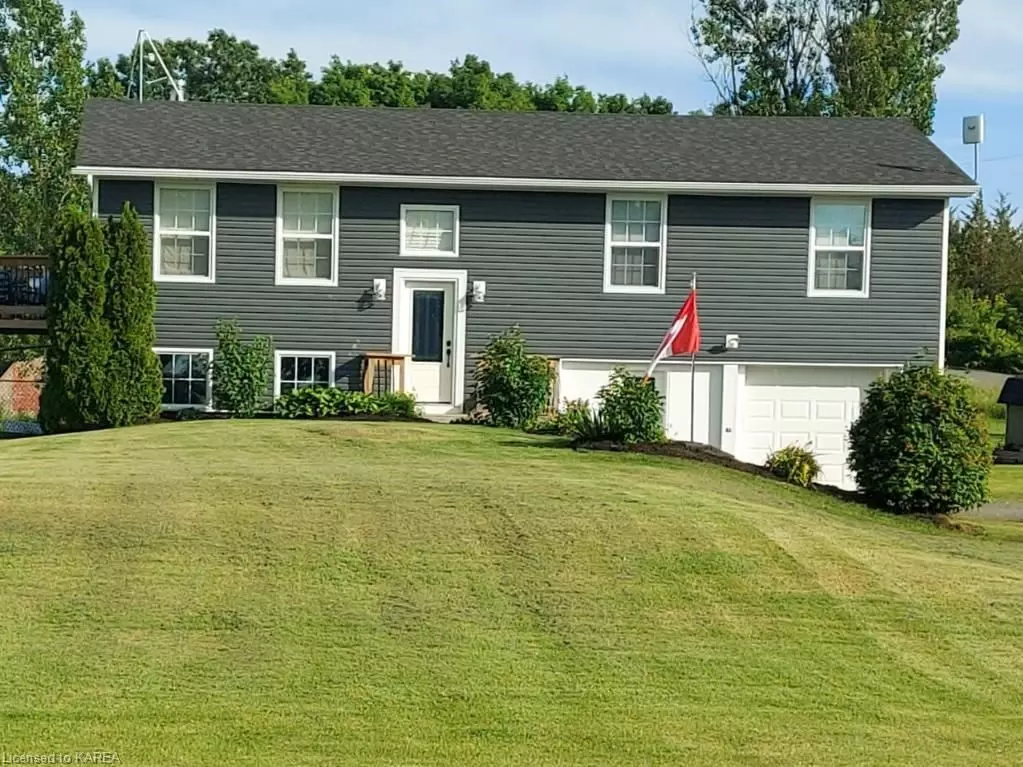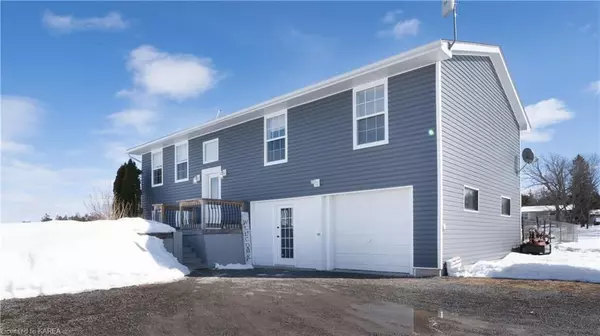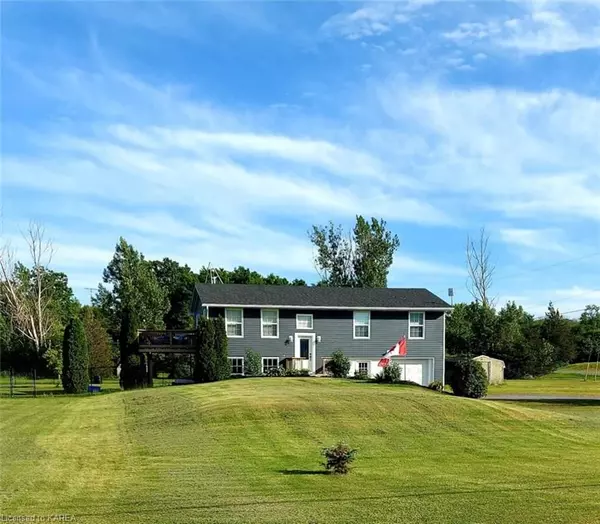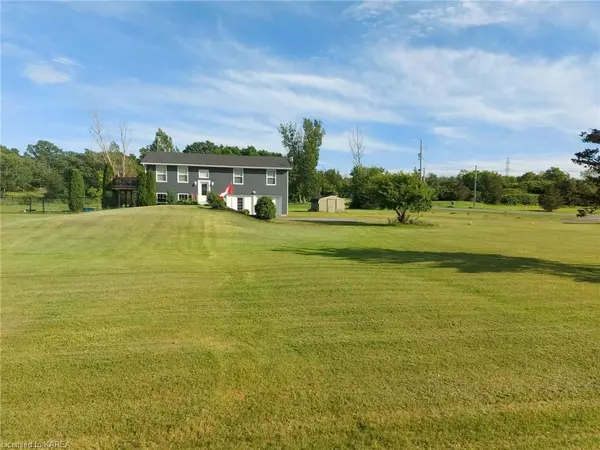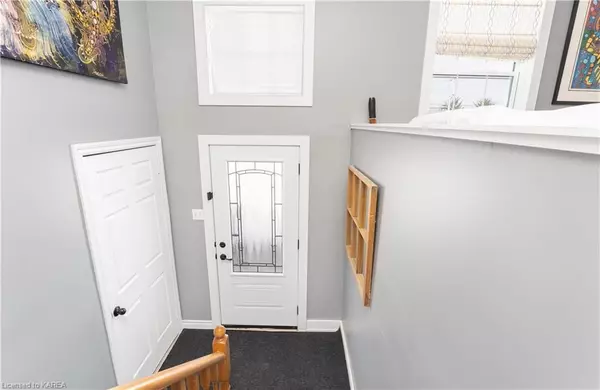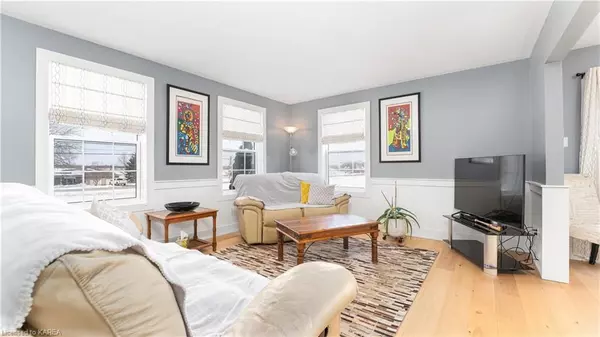$625,000
$639,900
2.3%For more information regarding the value of a property, please contact us for a free consultation.
3 Beds
2 Baths
1,781 SqFt
SOLD DATE : 06/22/2023
Key Details
Sold Price $625,000
Property Type Single Family Home
Sub Type Detached
Listing Status Sold
Purchase Type For Sale
Square Footage 1,781 sqft
Price per Sqft $350
MLS Listing ID X9020864
Sold Date 06/22/23
Style Bungalow-Raised
Bedrooms 3
Annual Tax Amount $2,872
Tax Year 2022
Lot Size 0.500 Acres
Property Description
Welcome to this beautiful, bright, and updated home! Just move your family in and immediately relax and enjoy cooking in the new kitchen with a waterfall quartz countertop. Offering all new flooring, new windows & doors, siding, plus a new roof. 3 bedrooms on the main level with a cheater ensuite from the primary bedroom. The lower level is open, great for a teen hangout or gathering around the wood stove which cuts down on the heating costs tremendously. Another 2-pc bath combined with the laundry room. The lower level offers 2 walkouts, patio doors to a relaxing lower deck, and an outside-level entry to a large mudroom/storage area. Ideally located only 4 minutes to Napanee, where you will find plenty of shopping and an abundance of restaurants. Fenced yard for your pets, no close neighbors, and wonderful views of the Bay of Quinte from your upper deck. Start planning your gardens and maybe even a pool because there is plenty of room on this 1.13 acre lot. Schedule your private showing before this property is sold!
Location
Province ON
County Lennox & Addington
Community Greater Napanee
Area Lennox & Addington
Zoning 301
Region Greater Napanee
City Region Greater Napanee
Rooms
Basement Walk-Out, Finished
Kitchen 1
Interior
Interior Features Sump Pump
Cooling Central Air
Fireplaces Number 1
Laundry In Basement
Exterior
Exterior Feature Deck, Year Round Living
Parking Features Other
Pool None
View River
Roof Type Asphalt Shingle
Lot Frontage 163.0
Lot Depth 284.0
Building
Foundation Block
New Construction false
Others
Senior Community Yes
Security Features Smoke Detector
Read Less Info
Want to know what your home might be worth? Contact us for a FREE valuation!

Our team is ready to help you sell your home for the highest possible price ASAP
"My job is to find and attract mastery-based agents to the office, protect the culture, and make sure everyone is happy! "

