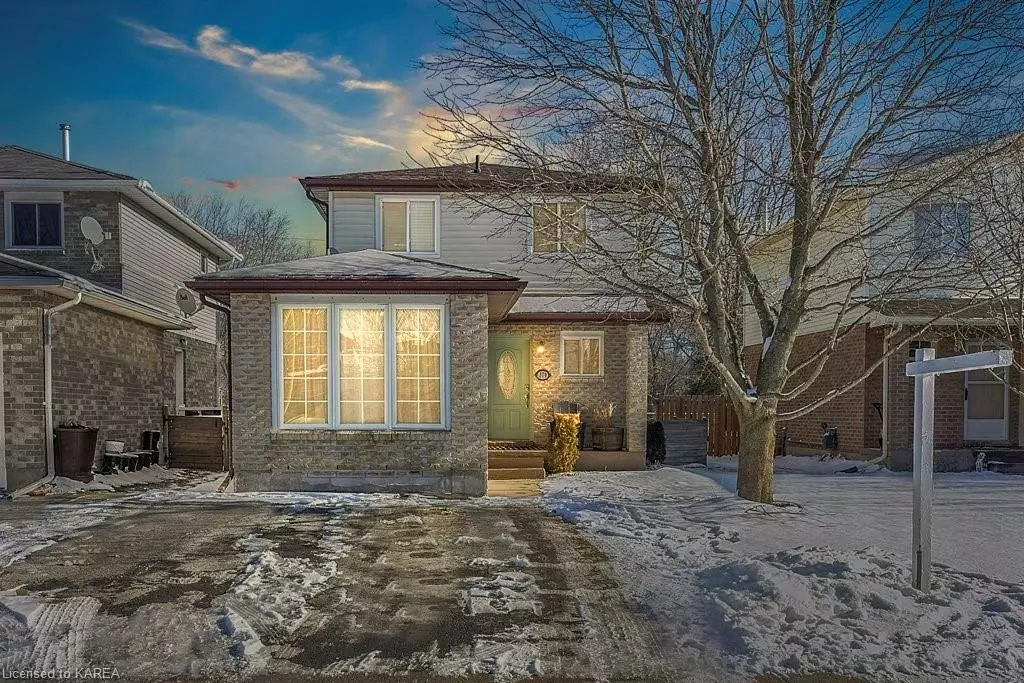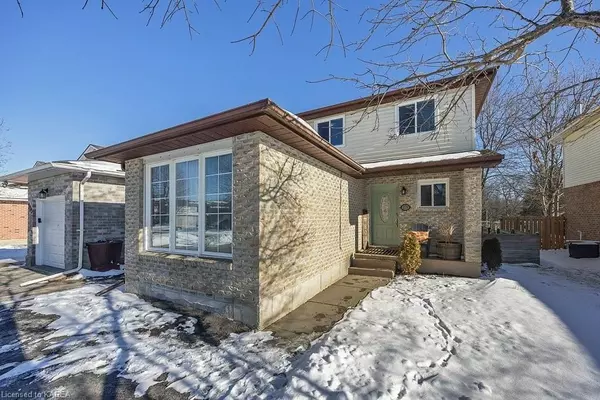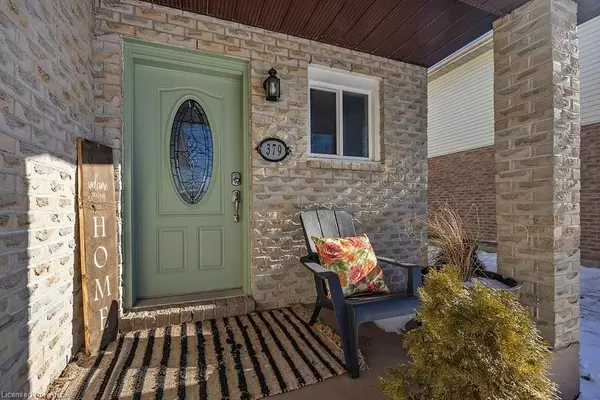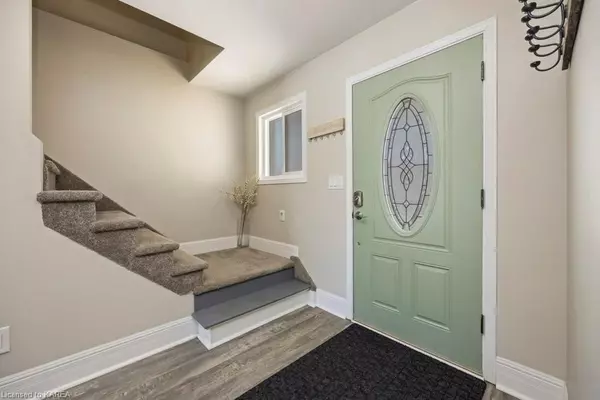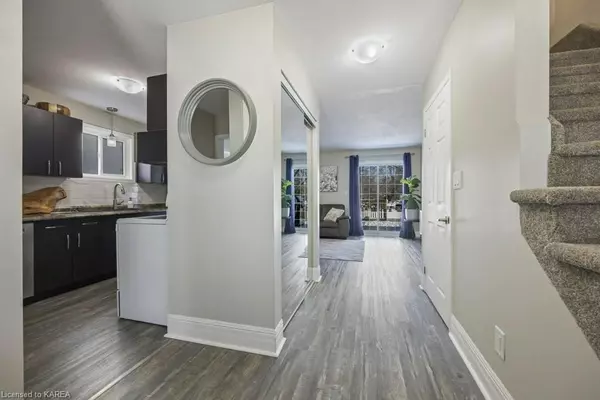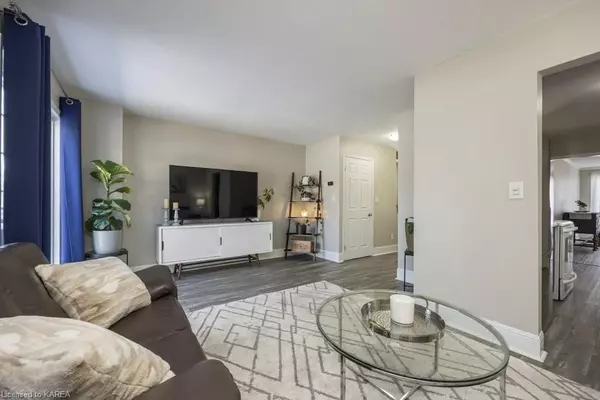$445,000
$449,900
1.1%For more information regarding the value of a property, please contact us for a free consultation.
2 Beds
2 Baths
1,356 SqFt
SOLD DATE : 03/22/2023
Key Details
Sold Price $445,000
Property Type Single Family Home
Sub Type Detached
Listing Status Sold
Purchase Type For Sale
Square Footage 1,356 sqft
Price per Sqft $328
MLS Listing ID X9020489
Sold Date 03/22/23
Style 2-Storey
Bedrooms 2
Annual Tax Amount $2,586
Tax Year 2022
Property Description
Move in ready! This beautifully renovated 2 Storey home is perfect for the first time home buyers and investors. The main level has new vinyl plank flooring throughout, a living room with walk-out to deck with gazebo and full fenced back yard, kitchen with walk-in pantry, dining room with space for your larger furniture. The upper level has 2 bedrooms and 5-piece spa-like bathroom with soaker tub, separate shower, and a double sink vanity, the primary bedroom has a sizable walk-in closet. The lower level has the family/recroom with laundry area, that would make the perfect entertainment and gaming room, and additional storage including the utility room. Freshly painted main and second level, new roof in 2021. Great Napanee central and quiet location close to many amenities like parks, shopping, dining, schools, and a commuter's dream with easy access to HWY 401.
Location
Province ON
County Lennox & Addington
Community Greater Napanee
Area Lennox & Addington
Zoning R2-4
Region Greater Napanee
City Region Greater Napanee
Rooms
Basement Finished, Full
Kitchen 1
Interior
Interior Features Water Heater
Cooling Central Air
Laundry In Basement
Exterior
Exterior Feature Deck, Porch
Parking Features Private Double, Other, Other
Garage Spaces 2.0
Pool None
Community Features Recreation/Community Centre, Major Highway, Park
View Trees/Woods
Roof Type Asphalt Shingle
Lot Frontage 34.0
Lot Depth 112.0
Total Parking Spaces 2
Building
Foundation Poured Concrete
New Construction false
Others
Senior Community No
Security Features Carbon Monoxide Detectors,Smoke Detector
Read Less Info
Want to know what your home might be worth? Contact us for a FREE valuation!

Our team is ready to help you sell your home for the highest possible price ASAP
"My job is to find and attract mastery-based agents to the office, protect the culture, and make sure everyone is happy! "

