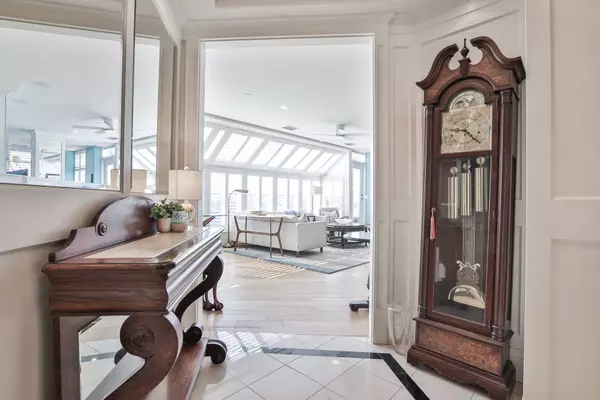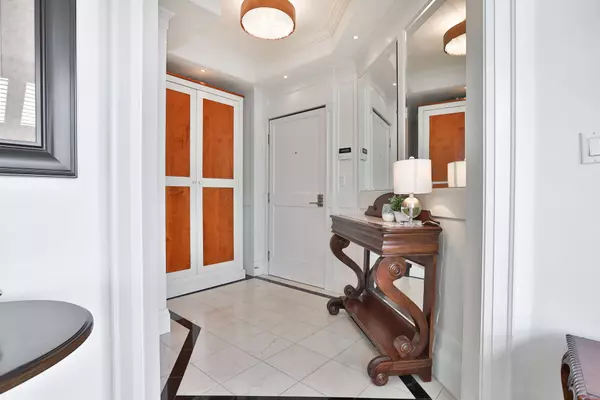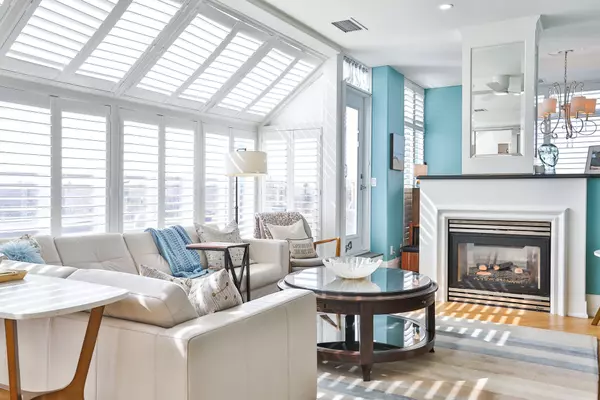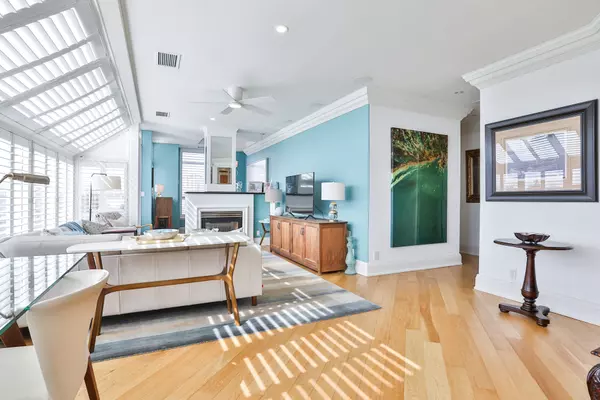$1,175,000
$1,198,000
1.9%For more information regarding the value of a property, please contact us for a free consultation.
3 Beds
2 Baths
SOLD DATE : 08/14/2024
Key Details
Sold Price $1,175,000
Property Type Condo
Sub Type Condo Apartment
Listing Status Sold
Purchase Type For Sale
Approx. Sqft 1400-1599
MLS Listing ID W8393116
Sold Date 08/14/24
Style Apartment
Bedrooms 3
HOA Fees $1,796
Annual Tax Amount $4,870
Tax Year 2023
Property Description
Welcome to The Regency: A coveted boutique residence in the heart of the Kingsway! This stunning penthouse suite offers over 1400 square feet of living space with sophisticated design and attention to detail throughout. The bright and airy combined living and dining area features wall-to-wall and floor-to-ceiling windows, hardwood floors, custom California shutters, and a double-sided gas fireplace shared with the cozy separate den area. The eat in kitchen offers a breakfast bar, stone countertops and high-end integrated & stainless steel appliances. Enjoy a large and private south-facing terrace with full city, lake, and sunset views, accessed from both the kitchen and living room. The luxurious primary bedroom boasts a custom walk-in closet complete with centre island and full dressing area, which flows into a spa-like 5 piece ensuite bath featuring double sinks, a large glass enclosed shower, and deep free-standing tub. A second bedroom with Juliette balcony, a 3 piece bath, and full laundry facilities round out this impressive suite. Within walking distance to the subway, Bloor Street's charming shops, and gourmet dining spots, this condo also provides easy access to excellent schools, parks, and a wealth of other amenities.
Location
Province ON
County Toronto
Rooms
Family Room No
Basement None
Kitchen 1
Separate Den/Office 1
Interior
Interior Features Countertop Range, Built-In Oven
Cooling Central Air
Fireplaces Type Natural Gas
Laundry Laundry Room
Exterior
Garage Underground
Garage Spaces 2.0
Amenities Available Rooftop Deck/Garden, Party Room/Meeting Room, Visitor Parking
Total Parking Spaces 2
Building
Locker Exclusive
Others
Security Features Security System
Pets Description Restricted
Read Less Info
Want to know what your home might be worth? Contact us for a FREE valuation!

Our team is ready to help you sell your home for the highest possible price ASAP

"My job is to find and attract mastery-based agents to the office, protect the culture, and make sure everyone is happy! "






