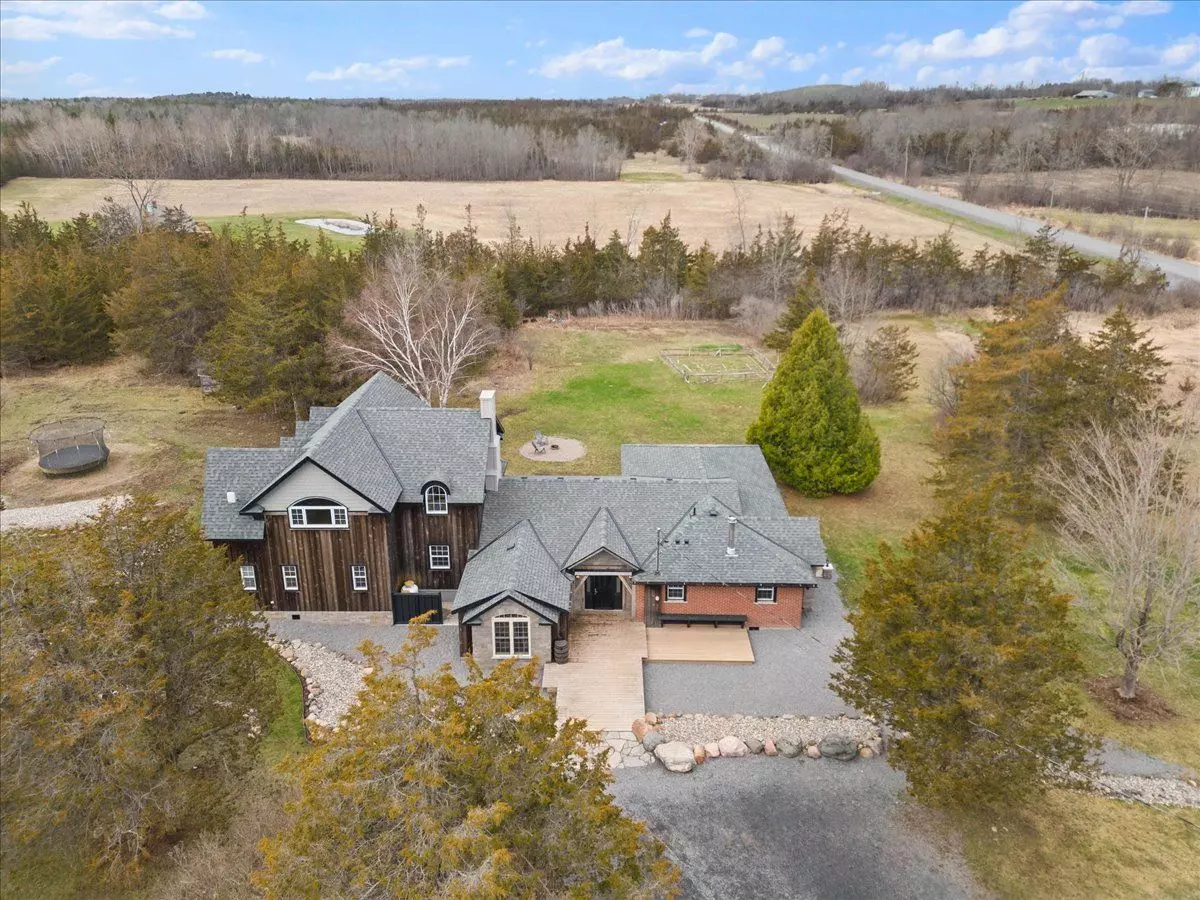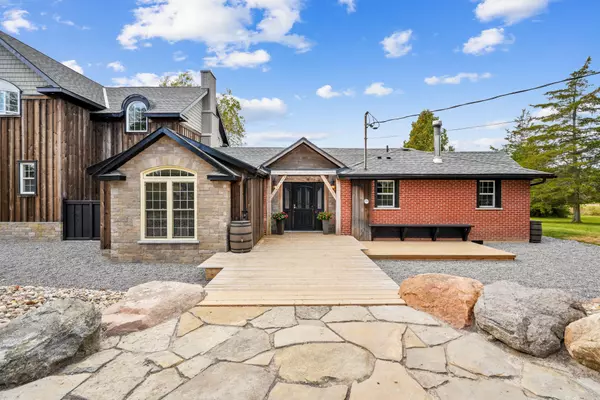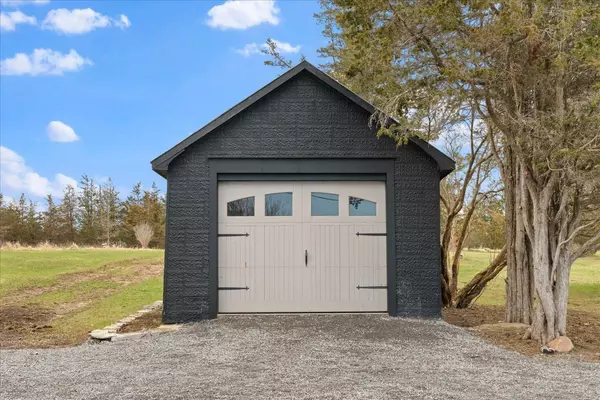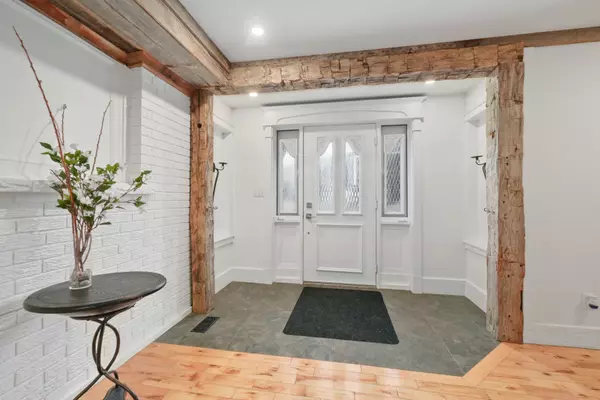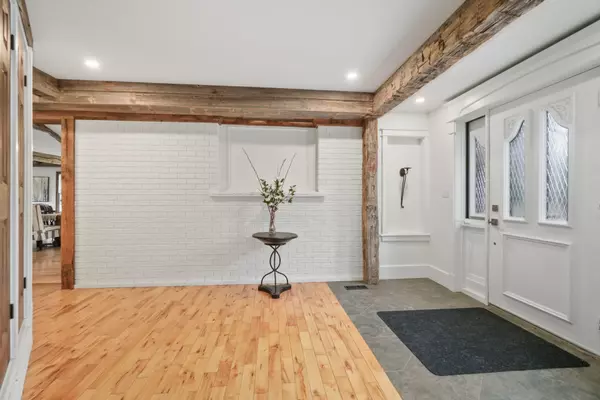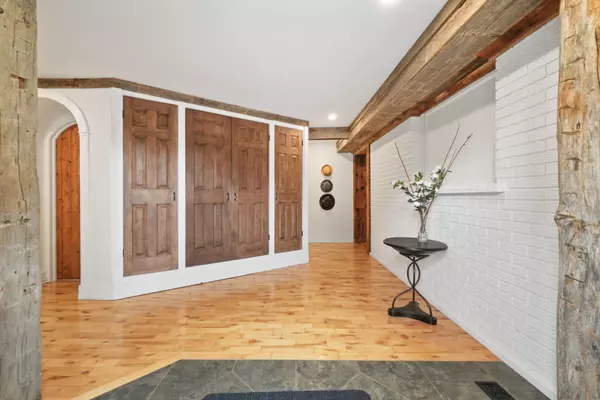$948,250
$995,000
4.7%For more information regarding the value of a property, please contact us for a free consultation.
5 Beds
2 Baths
5 Acres Lot
SOLD DATE : 08/22/2024
Key Details
Sold Price $948,250
Property Type Single Family Home
Sub Type Detached
Listing Status Sold
Purchase Type For Sale
MLS Listing ID X8230676
Sold Date 08/22/24
Style 2-Storey
Bedrooms 5
Annual Tax Amount $3,272
Tax Year 2023
Lot Size 5.000 Acres
Property Description
A Beautiful and Unique Rustic Family Home Tucked Away on a peaceful and private road just minutes from the 401 Corridor and downtown Greater Napanee. Extensively renovated over the past 3 yrs, this 3,850+ sq ft home boasts 5 spacious bedrooms, 2.5 baths, and over 5 acres of land with a detached garage. The interior is professionally designed with rustic charm and exposed wooden beams throughout, creating a warm and inviting atmosphere. The heart of this home is the massive living room/dining room with vaulted ceilings and a propane fireplace. The kitchen has been updated with new stone countertops and stainless steel appliances, and new hardwood floors run throughout. This unique and valuable offering includes a large barn (25ft x 50ft) modernized with stained wood and dark accents, perfect for storing or a workspace for hobbies. The property also features a storage shed (16ft x 20ft) and a chicken coop. Every corner of this beautiful property has stunning craftsmanship displayed throughout this home.
Location
Province ON
County Lennox & Addington
Area Lennox & Addington
Zoning RU
Rooms
Family Room No
Basement Crawl Space
Kitchen 1
Interior
Interior Features Water Heater
Cooling Central Air
Exterior
Parking Features Private
Garage Spaces 10.0
Pool None
Roof Type Shingles
Total Parking Spaces 10
Building
Foundation Concrete Block, Poured Concrete
Read Less Info
Want to know what your home might be worth? Contact us for a FREE valuation!

Our team is ready to help you sell your home for the highest possible price ASAP

"My job is to find and attract mastery-based agents to the office, protect the culture, and make sure everyone is happy! "

