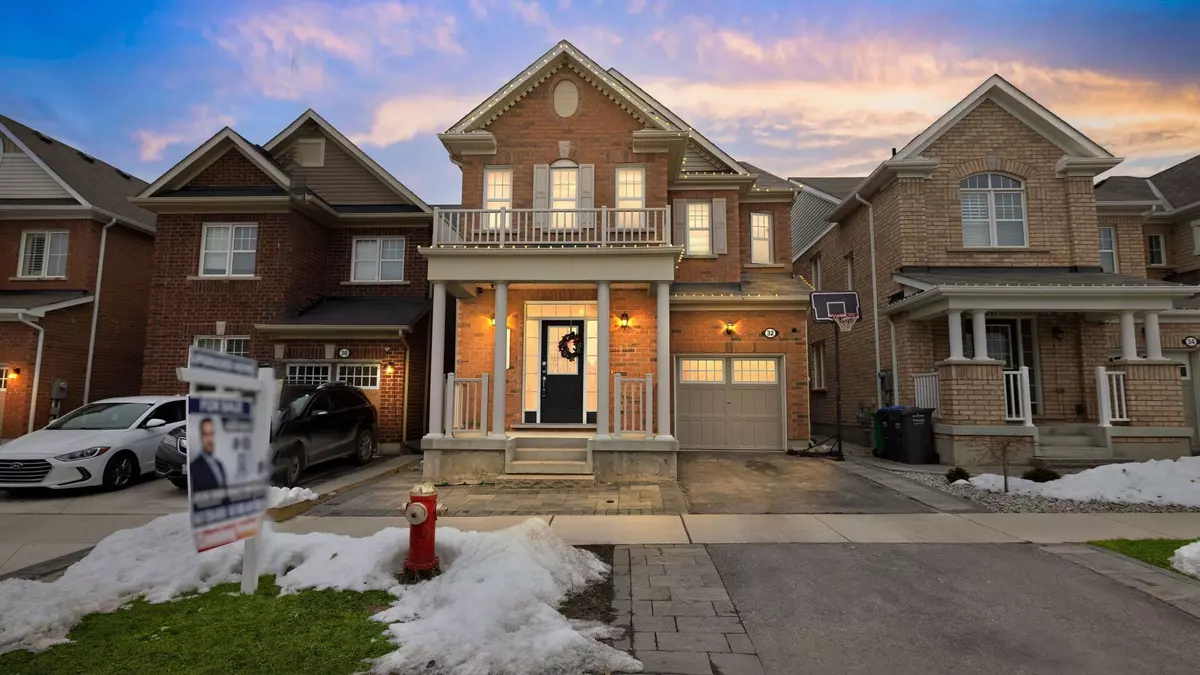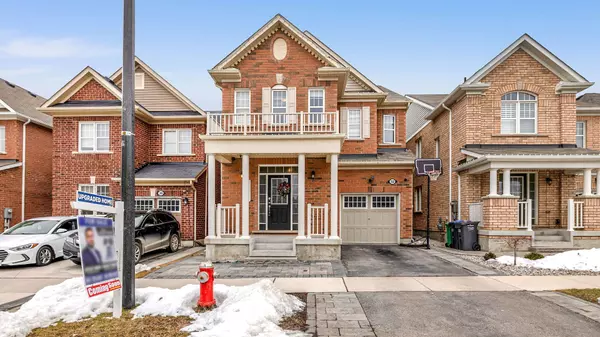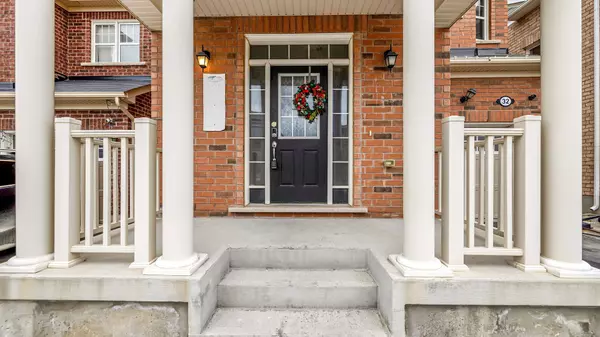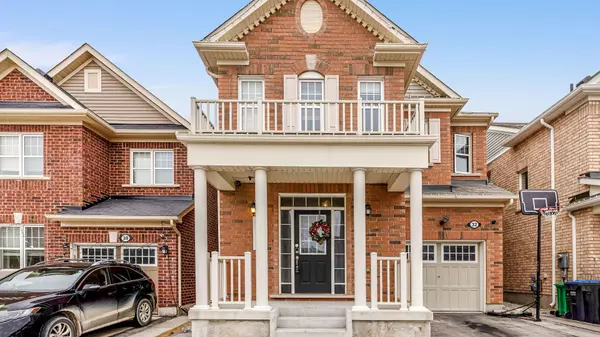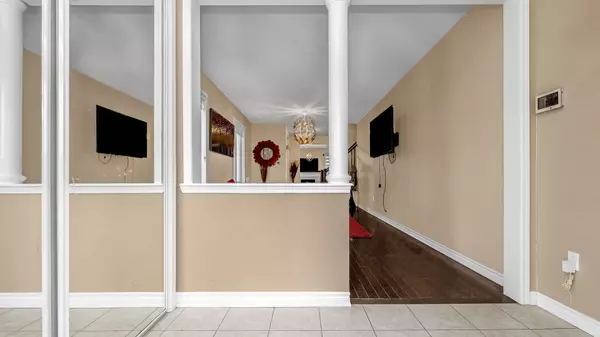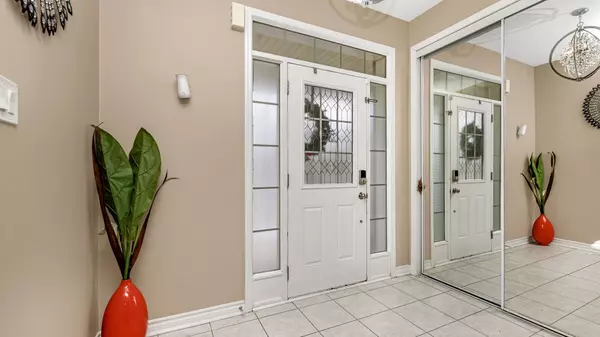$1,050,000
$1,099,000
4.5%For more information regarding the value of a property, please contact us for a free consultation.
4 Beds
4 Baths
SOLD DATE : 05/30/2024
Key Details
Sold Price $1,050,000
Property Type Single Family Home
Sub Type Detached
Listing Status Sold
Purchase Type For Sale
Approx. Sqft 2000-2500
Municipality Brampton
MLS Listing ID W8047376
Sold Date 05/30/24
Style 2-Storey
Bedrooms 4
Annual Tax Amount $6,069
Tax Year 2024
Property Description
Welcome to 32 Stedford Crescent. Perfectly situated in a family friendly neighborhood, this beautiful, well kept, fully detached, 4 bedroom, and 4 washroom home has tons to offer! Approximately 2200 square feet, this home has meticulous hardwood floors on the main and second level, matching dark stained oak stairs. The kitchen is fully upgraded with tall dark cabinets, a breakfast bar and eat-in area. Open concept main floor with a separate living and family room. Making way to the second floor, you are welcomed to four spacious bedrooms and 3 full washrooms. The large master bedrooms contains a walk-in closet & Spa like Ensuite with a soaker tub and separate shower. Generous sized backyard. You have additional space with a unspoiled basement ready for your personal touch. This home shows like a model home! must see.
Location
Province ON
County Peel
Community Northwest Brampton
Area Peel
Region Northwest Brampton
City Region Northwest Brampton
Rooms
Family Room Yes
Basement Full
Kitchen 1
Interior
Cooling Central Air
Exterior
Parking Features Private
Garage Spaces 3.0
Pool None
Lot Frontage 30.02
Lot Depth 88.58
Total Parking Spaces 3
Others
Senior Community Yes
Read Less Info
Want to know what your home might be worth? Contact us for a FREE valuation!

Our team is ready to help you sell your home for the highest possible price ASAP
"My job is to find and attract mastery-based agents to the office, protect the culture, and make sure everyone is happy! "

