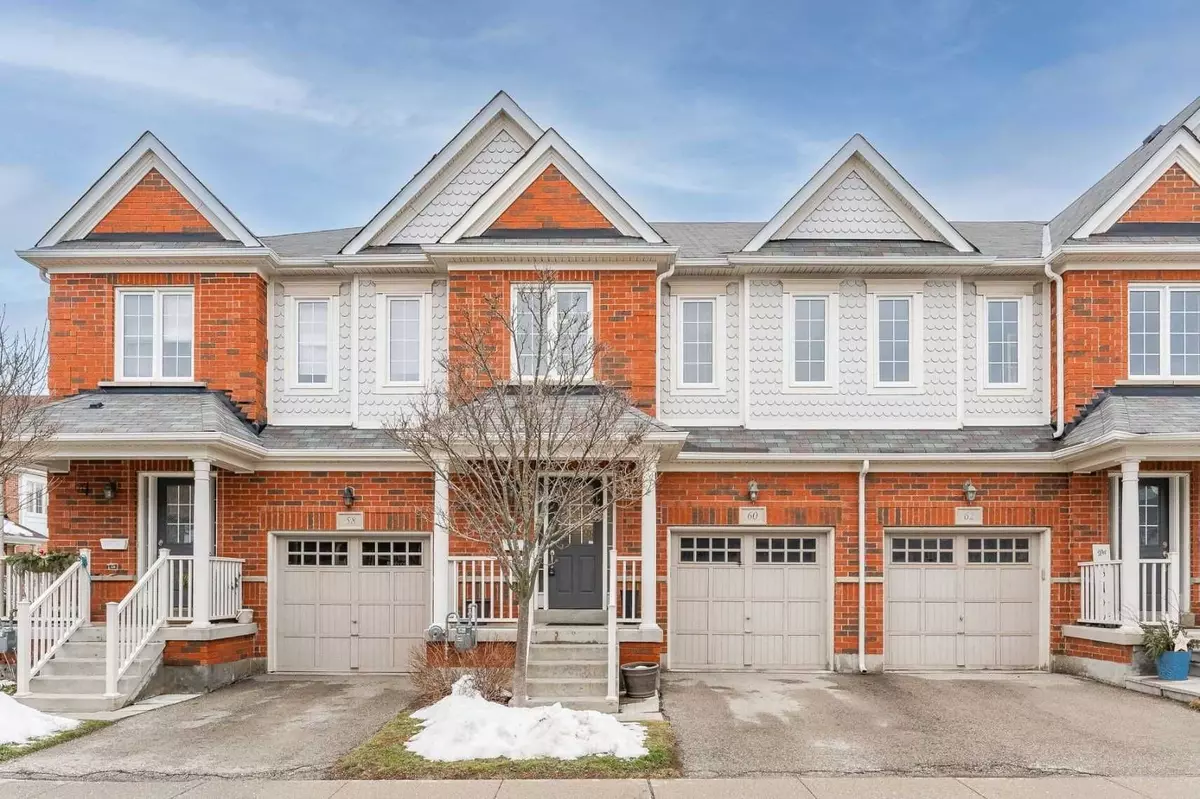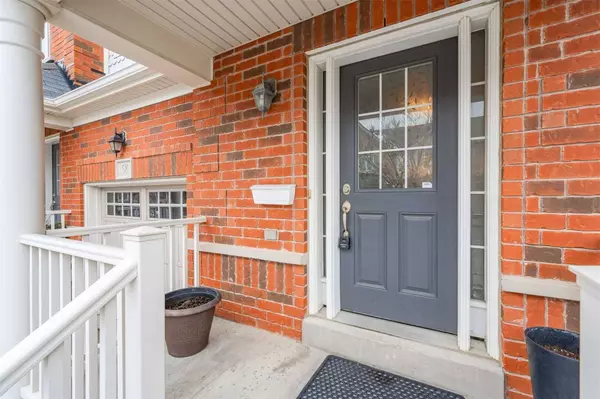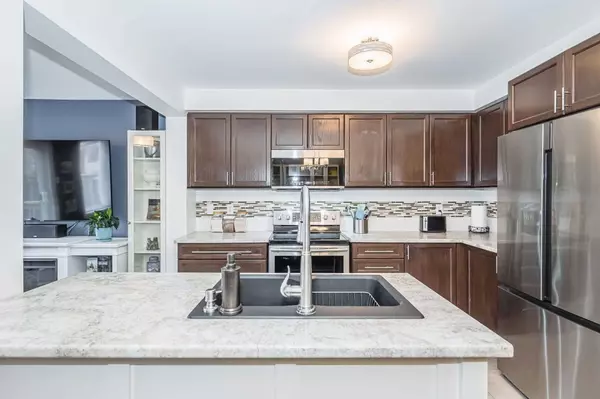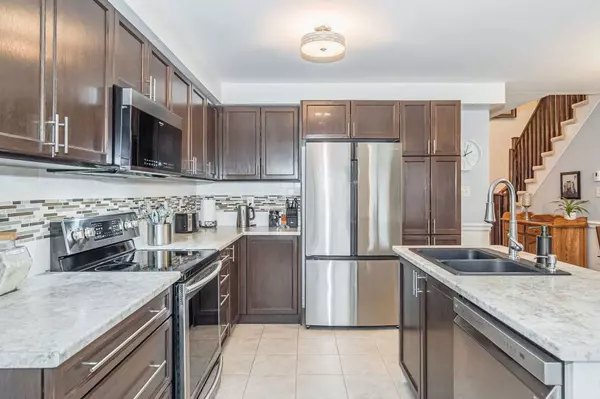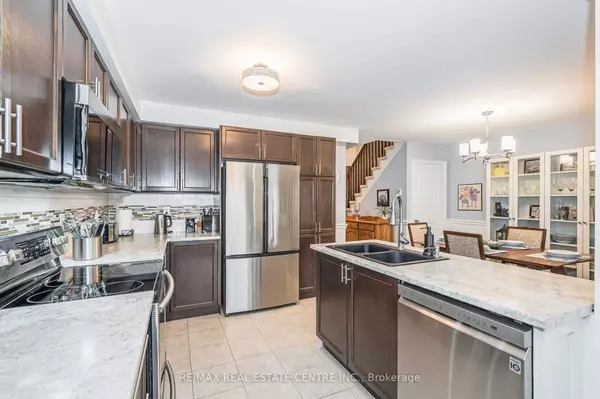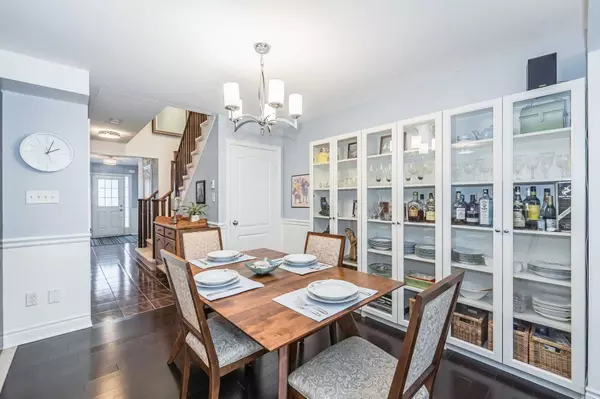$720,000
$729,900
1.4%For more information regarding the value of a property, please contact us for a free consultation.
3 Beds
3 Baths
SOLD DATE : 04/20/2023
Key Details
Sold Price $720,000
Property Type Condo
Sub Type Condo Townhouse
Listing Status Sold
Purchase Type For Sale
Approx. Sqft 1600-1799
Municipality Guelph
MLS Listing ID X5927073
Sold Date 04/20/23
Style 2-Storey
Bedrooms 3
HOA Fees $355
Annual Tax Amount $3,740
Tax Year 2022
Property Description
Luxurious 3-Bedroom Townhouse Situated In Highly Sought-After South-End Neighbourhood! Spacious Foyer Offers Double Closet. You'll Immediately Love The Open Concept Layout Featuring Gorgeous Eat-In Kitchen With Handsome Dark Cabinetry, New S/S Appliances, Glass Tiled Backsplash & Pantry Cupboard. Massive Centre Island For Additional Preparation & Storage Space. Dining Area Features Charming Wainscoting & Wall Of Custom Glass-Paneled Built-Ins. Open To Living Room Boasting Beautiful Engineered Hardwood, Custom Built-Ins, Huge Window & Sliding Doors Allowing Plenty Of Natural Light To Shine Into The Room. There Is Also An Electric Fireplace! Powder Room Completes This Level. Retreat To Primary Bedroom Suite Offering Walk-In Closet & Massive Window. Luxurious Ensuite Boasts Large Vanity, Walk-In Glass Shower & Shower/Tub. There Are 2 Other Spacious Bedrooms With Large Windows & Plenty Of Closet Space. 4Pc Main Bathroom With Oversized Vanity & Shower/Tub. There Is 2nd Floor Laundry!
Location
Province ON
County Wellington
Community Village
Area Wellington
Zoning R.3A
Region Village
City Region Village
Rooms
Family Room No
Basement Full, Unfinished
Kitchen 1
Interior
Cooling Central Air
Exterior
Parking Features Private
Garage Spaces 2.0
Amenities Available BBQs Allowed, Visitor Parking
Exposure South
Total Parking Spaces 2
Building
Locker None
Others
Senior Community Yes
Pets Allowed Restricted
Read Less Info
Want to know what your home might be worth? Contact us for a FREE valuation!

Our team is ready to help you sell your home for the highest possible price ASAP
"My job is to find and attract mastery-based agents to the office, protect the culture, and make sure everyone is happy! "

