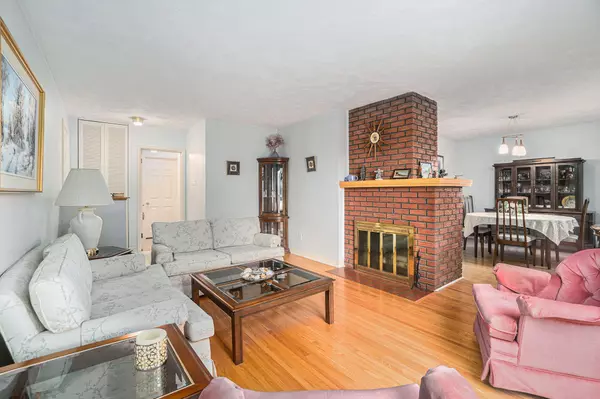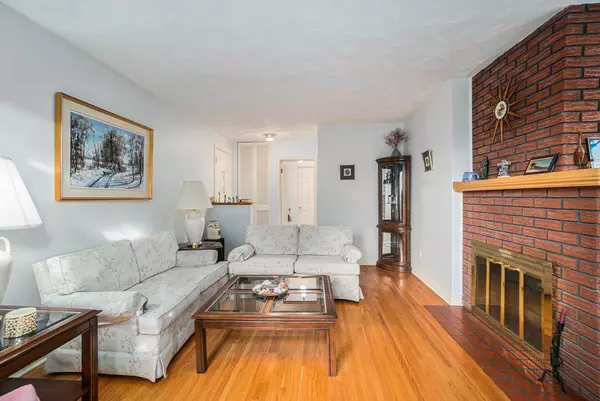
3 Beds
2 Baths
3 Beds
2 Baths
Key Details
Property Type Single Family Home
Sub Type Detached
Listing Status Active
Purchase Type For Sale
MLS Listing ID X11824889
Style Bungalow
Bedrooms 3
Annual Tax Amount $4,078
Tax Year 2024
Property Description
Location
Province ON
County Ottawa
Community 6303 - Queensway Terrace South/Ridgeview
Area Ottawa
Region 6303 - Queensway Terrace South/Ridgeview
City Region 6303 - Queensway Terrace South/Ridgeview
Rooms
Family Room No
Basement Full
Kitchen 1
Interior
Interior Features Built-In Oven, In-Law Capability
Cooling Central Air
Fireplaces Number 2
Fireplaces Type Electric, Wood
Inclusions Fridge, Oven, Cook-top, Dishwasher, Washer, Dryer, Window blinds, Drapes, Tracks, Pool Table & accessories.
Exterior
Exterior Feature Deck
Parking Features Lane
Garage Spaces 5.0
Pool None
Roof Type Asphalt Shingle
Total Parking Spaces 5
Building
Foundation Block

"My job is to find and attract mastery-based agents to the office, protect the culture, and make sure everyone is happy! "






