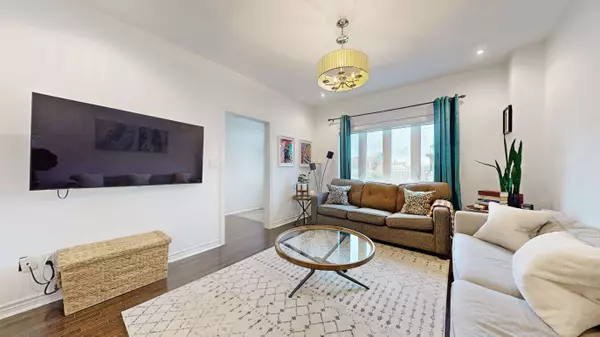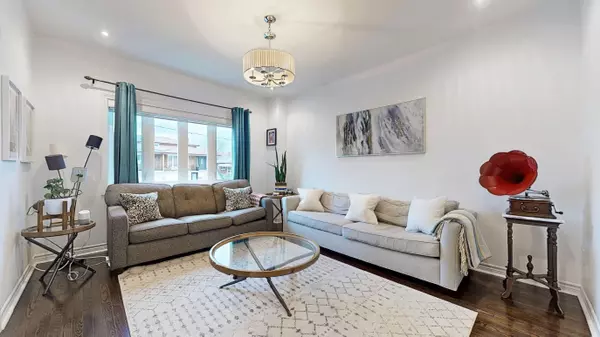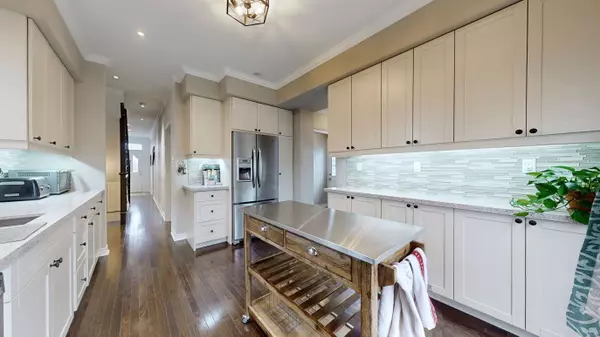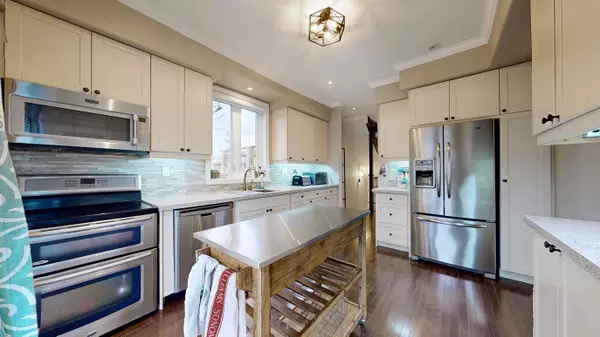REQUEST A TOUR If you would like to see this home without being there in person, select the "Virtual Tour" option and your agent will contact you to discuss available opportunities.
In-PersonVirtual Tour

$ 1,178,000
Est. payment | /mo
4 Beds
3 Baths
$ 1,178,000
Est. payment | /mo
4 Beds
3 Baths
Key Details
Property Type Single Family Home
Sub Type Detached
Listing Status Active
Purchase Type For Sale
MLS Listing ID E11824010
Style 2-Storey
Bedrooms 4
Annual Tax Amount $3,634
Tax Year 2024
Property Description
This family home in the Kennedy Park neighborhood feature 3+1 bedrooms and 3 bathrooms. Located on a corner lot your fully fenced backyard is a private oasis with fruit trees and a patio. You'll live on a quieter street but are close to major intersections and travel corridors. A functional floor plan makes it easy to be with friends and family. The main floor has a living room, dining room and spacious kitchen with abundant storage and counter space. On the second floor your 3 bedroom are close together. Above that a loft with a washroom provides a flexible space for whatever suits your lifestyle (bedroom, office, playroom). The smart home connectivity allows you to remotely control the temperature, lights and blinds. Take advantage of all the natural light or use the black-out blinds to cozy up to a movie. Area amenities are plentiful; schools, green spaces, playgrounds, a splash park, restaurants from around the world and regional grocery stores mean you don't have to leave!
Location
Province ON
County Toronto
Community Kennedy Park
Area Toronto
Region Kennedy Park
City Region Kennedy Park
Rooms
Family Room No
Basement Unfinished
Kitchen 1
Interior
Interior Features Other
Cooling Central Air
Exterior
Parking Features Private
Garage Spaces 2.0
Pool None
Roof Type Asphalt Shingle
Total Parking Spaces 2
Building
Foundation Brick
Listed by RE/MAX WEST REALTY INC.

"My job is to find and attract mastery-based agents to the office, protect the culture, and make sure everyone is happy! "






