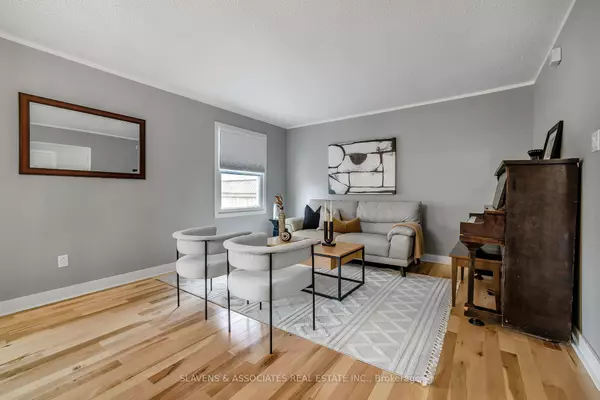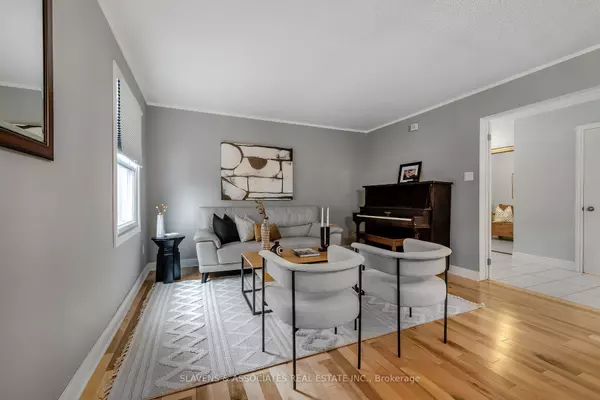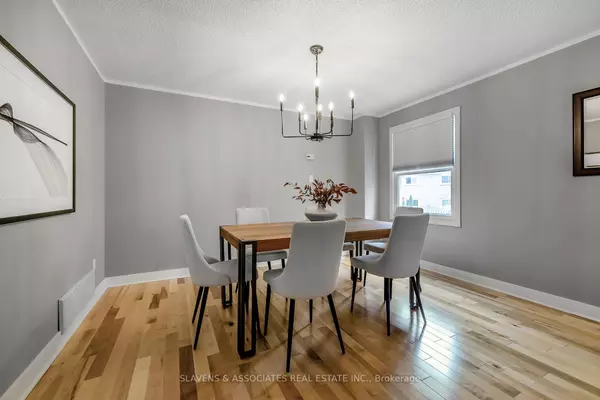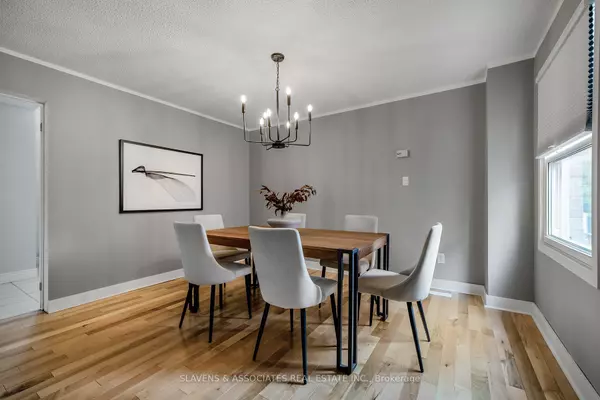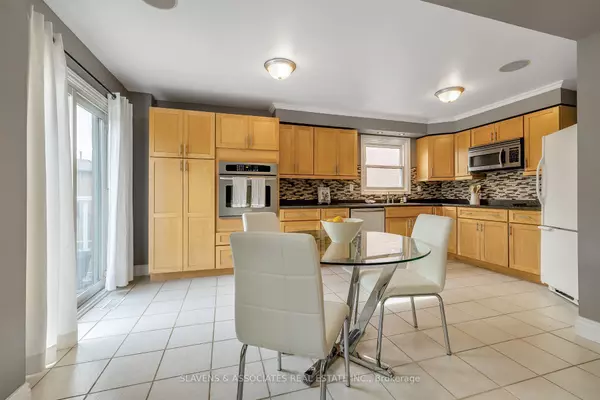REQUEST A TOUR If you would like to see this home without being there in person, select the "Virtual Tour" option and your agent will contact you to discuss available opportunities.
In-PersonVirtual Tour

$ 999,999
Est. payment | /mo
4 Beds
4 Baths
$ 999,999
Est. payment | /mo
4 Beds
4 Baths
Key Details
Property Type Single Family Home
Sub Type Detached
Listing Status Active
Purchase Type For Sale
MLS Listing ID W11822281
Style 2-Storey
Bedrooms 4
Annual Tax Amount $5,290
Tax Year 2023
Property Description
Welcome to this charming 4-bedroom, 3.5-bath. Situated on a premium sized lot, perfect for families looking for space and accessibility. The renovated kitchen features updated cabinetry and great flow into the family room complete with wood burning fireplace. The living and dining rooms retain their classic charm, offering spacious areas ideal for gatherings or quiet evenings at home. Upstairs, you'll find four spacious bedrooms, including a primary suite with an ensuite bath and walk-in closet. The partially finished basement adds additional living space, providing the perfect opportunity for a recreation room, additional bedroom, office, or home gym. With tons of space and an unbeatable blend of charm and updates, this home is ready to be the backdrop of your next chapter. Don't miss out!
Location
Province ON
County Peel
Community Madoc
Area Peel
Region Madoc
City Region Madoc
Rooms
Family Room No
Basement Partially Finished
Kitchen 1
Interior
Interior Features Other
Cooling Central Air
Fireplace No
Heat Source Gas
Exterior
Parking Features Private Double
Garage Spaces 2.0
Pool None
Roof Type Other
Total Parking Spaces 4
Building
Unit Features Public Transit,Rec./Commun.Centre,School,Place Of Worship,Park,Cul de Sac/Dead End
Foundation Other
Listed by SLAVENS & ASSOCIATES REAL ESTATE INC.

"My job is to find and attract mastery-based agents to the office, protect the culture, and make sure everyone is happy! "


