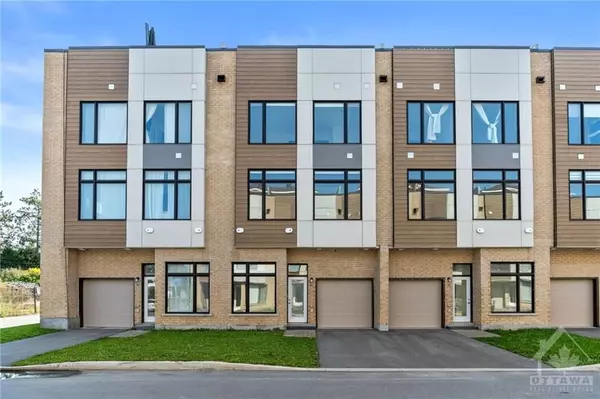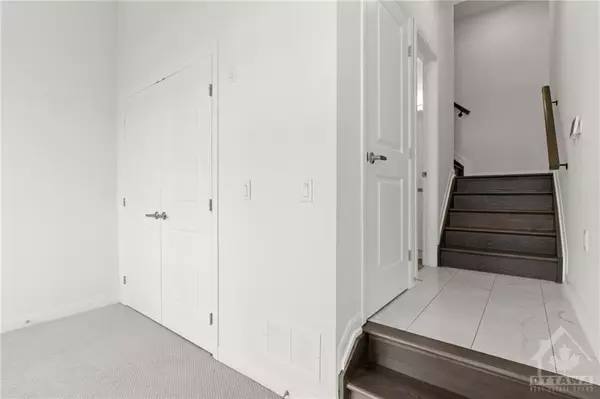
2 Beds
2 Baths
2 Beds
2 Baths
Key Details
Property Type Townhouse
Sub Type Att/Row/Townhouse
Listing Status Active
Purchase Type For Sale
MLS Listing ID X10428984
Style 3-Storey
Bedrooms 2
Annual Tax Amount $4,234
Tax Year 2024
Property Description
Location
Province ON
County Ottawa
Community 6301 - Redwood Park
Area Ottawa
Zoning Residential
Region 6301 - Redwood Park
City Region 6301 - Redwood Park
Rooms
Family Room Yes
Basement None, None
Interior
Interior Features Water Heater Owned
Cooling Central Air
Inclusions Stove, Dryer, Washer, Refrigerator, Dishwasher, Hood Fan
Exterior
Parking Features Unknown
Garage Spaces 2.0
Pool None
Amenities Available Visitor Parking
Roof Type Unknown
Total Parking Spaces 2
Building
Foundation Slab
Others
Security Features Unknown
Pets Allowed Unknown

"My job is to find and attract mastery-based agents to the office, protect the culture, and make sure everyone is happy! "






