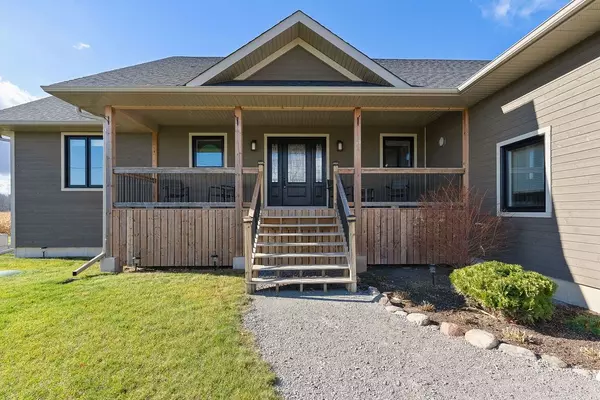
3 Beds
2 Baths
3 Beds
2 Baths
Key Details
Property Type Single Family Home
Sub Type Detached
Listing Status Active
Purchase Type For Sale
Approx. Sqft 1500-2000
MLS Listing ID X10417508
Style Bungalow
Bedrooms 3
Annual Tax Amount $4,238
Tax Year 2023
Property Description
Location
Province ON
County Kawartha Lakes
Area Woodville
Rooms
Family Room No
Basement Full, Unfinished
Kitchen 1
Interior
Interior Features Air Exchanger, Auto Garage Door Remote, Primary Bedroom - Main Floor, Propane Tank, Sump Pump, Water Heater Owned, Water Softener
Cooling Central Air
Fireplaces Type Propane
Fireplace Yes
Heat Source Propane
Exterior
Exterior Feature Porch, Year Round Living, Deck, Landscaped
Garage Private Double
Garage Spaces 6.0
Pool None
Waterfront No
Roof Type Asphalt Shingle
Topography Level
Total Parking Spaces 6
Building
Unit Features Level,School Bus Route
Foundation Poured Concrete

"My job is to find and attract mastery-based agents to the office, protect the culture, and make sure everyone is happy! "






