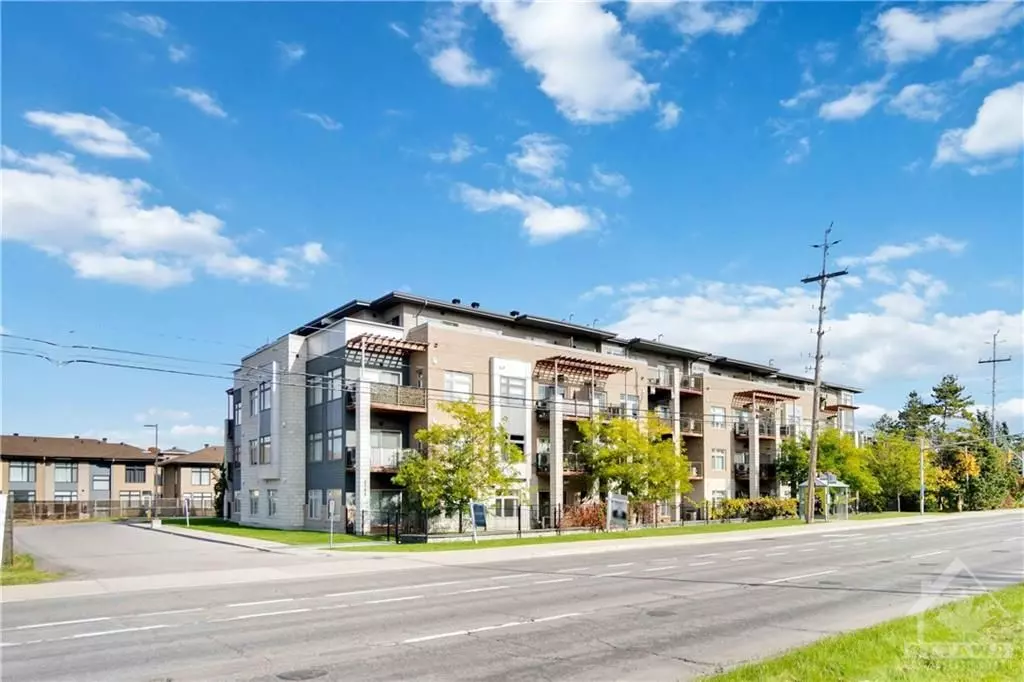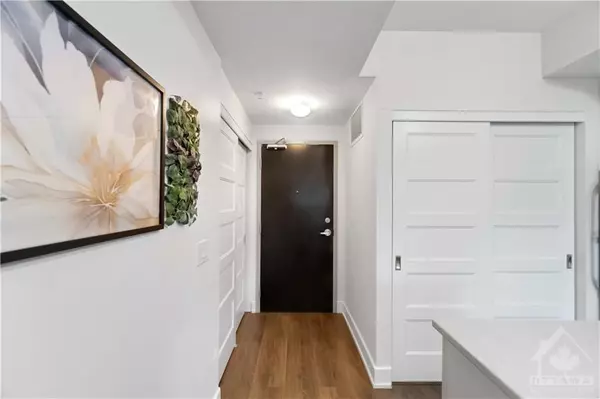
1 Bed
1 Bath
1 Bed
1 Bath
Key Details
Property Type Condo
Sub Type Condo Apartment
Listing Status Active
Purchase Type For Sale
MLS Listing ID X9522848
Style Apartment
Bedrooms 1
HOA Fees $376
Annual Tax Amount $2,602
Tax Year 2024
Property Description
Location
Province ON
County Ottawa
Community 6301 - Redwood Park
Area Ottawa
Zoning Residential
Region 6301 - Redwood Park
City Region 6301 - Redwood Park
Rooms
Family Room No
Basement None, None
Interior
Interior Features Unknown
Cooling Central Air
Inclusions Stove, Microwave/Hood Fan, Dryer, Washer, Refrigerator, Dishwasher
Laundry Ensuite
Exterior
Parking Features Underground
Garage Spaces 1.0
Pool None
Amenities Available Security System
Roof Type Unknown
Total Parking Spaces 1
Building
Foundation Concrete
Others
Security Features Unknown
Pets Allowed Yes

"My job is to find and attract mastery-based agents to the office, protect the culture, and make sure everyone is happy! "






