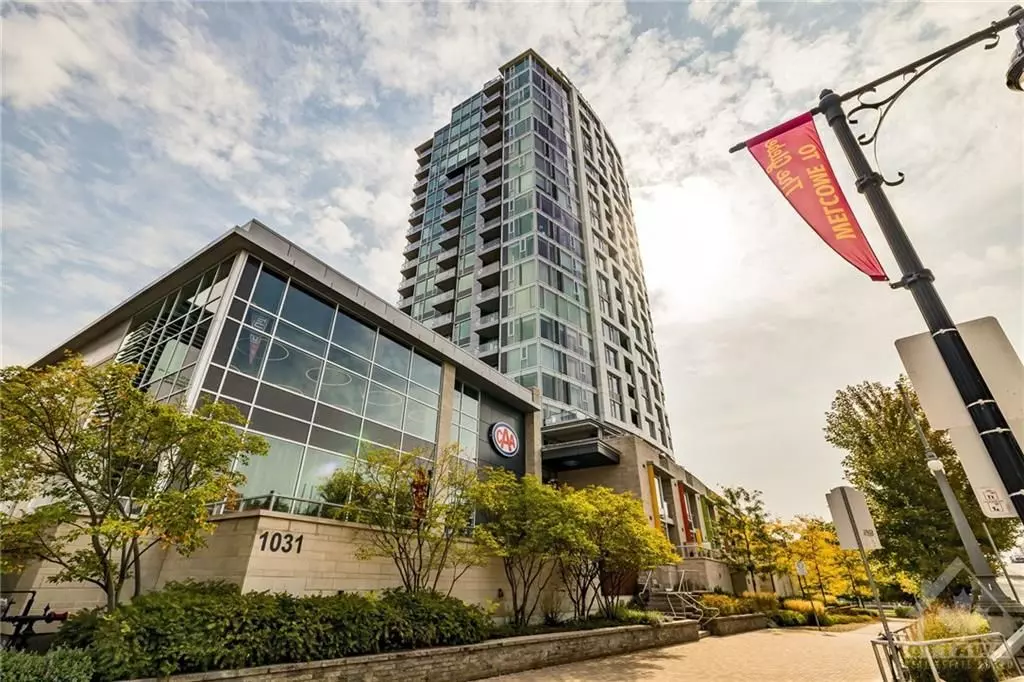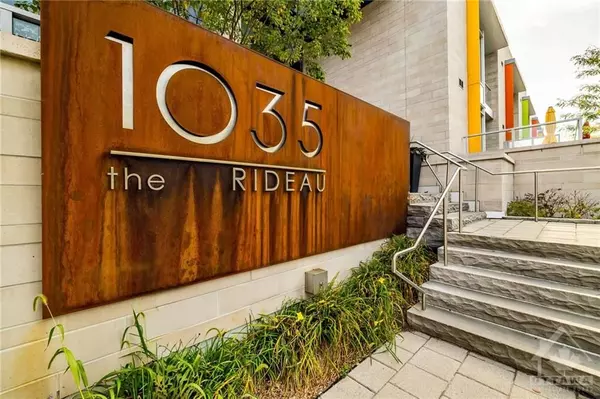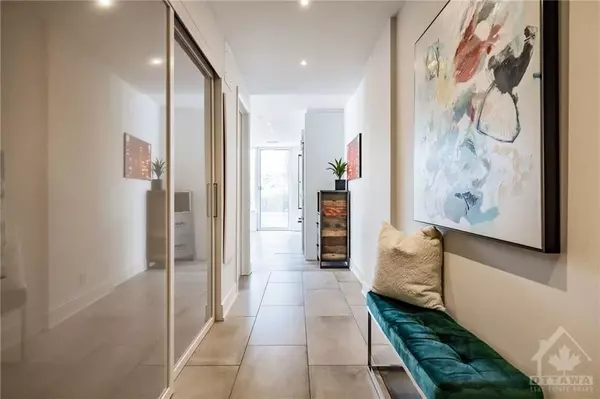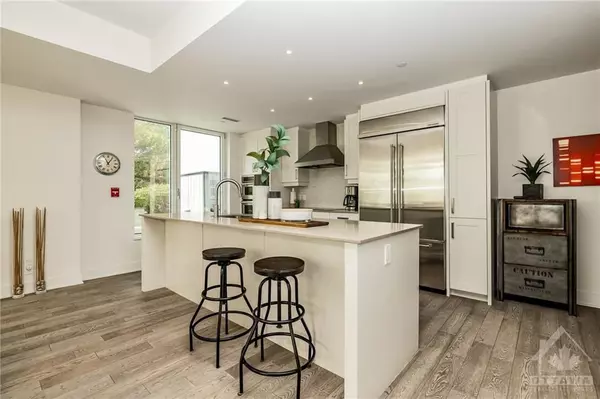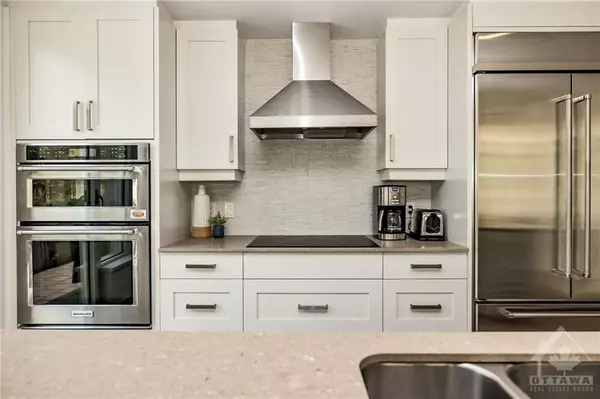REQUEST A TOUR
In-PersonVirtual Tour

$ 1,519,900
2 Beds
3 Baths
$ 1,519,900
2 Beds
3 Baths
Key Details
Property Type Condo
Sub Type Condo Apartment
Listing Status Active
Purchase Type For Rent
MLS Listing ID X9520126
Style Apartment
Bedrooms 2
HOA Fees $1,304
Annual Tax Amount $10,151
Tax Year 2023
Property Description
Flooring: Tile, Indulge in luxury living at "The Rideau" by Barry Hobin, nestled in one of Ottawa’s most prestigious neighborhoods. This 2-storey corner unit offers an open-concept layout, w/ high-end finishes throughout. Step onto your 672sqft private terrace, overlooking Canal. The chefs kitchen feats sleek countertops, oversized island, & built in appliances. The living space is bathed in natural light, thanks to floor-to-ceiling windows. On the upper level, retreat to your primary suite, with W/I closet, spa-like ensuite bath, & private balcony offering picturesque Canal views. A second elegantly designed bedroom, full bath, laundry room & den with 9ft ceilings completes this level, ensuring comfort & style. Short walk to Whole foods, LCBO (accessible by parking garage so you don’t have to step outside in the winter), restaurants, bike path & recreation nearby. As a resident, indulge in all the amenities such as fitness centre, party room & private suites w/ panoramic views of the stadium!, Flooring: Hardwood
Location
Province ON
County Ottawa
Area 4402 - Glebe
Rooms
Family Room No
Basement None, None
Interior
Interior Features Unknown
Cooling Central Air
Heat Source Gas
Exterior
Garage Underground
Pool None
View River
Roof Type Unknown
Total Parking Spaces 2
Building
Unit Features Rec./Commun.Centre,Public Transit,Park
Foundation Concrete
Others
Security Features Unknown
Pets Description Yes
Listed by ROYAL LEPAGE TEAM REALTY

"My job is to find and attract mastery-based agents to the office, protect the culture, and make sure everyone is happy! "

