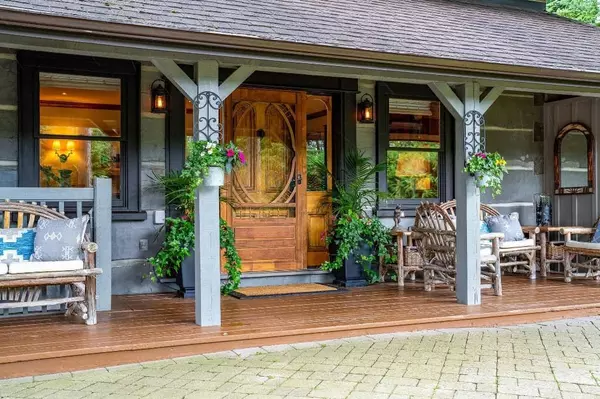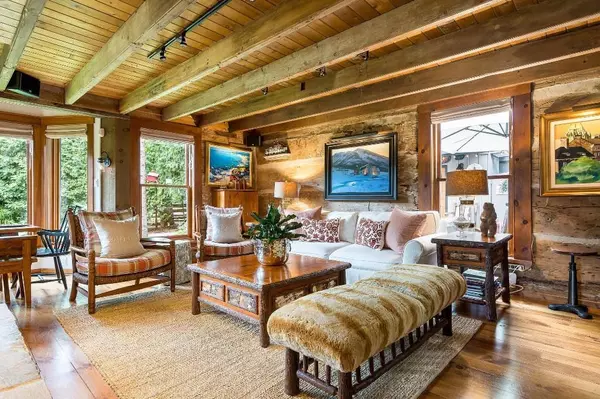
4 Beds
3 Baths
4 Beds
3 Baths
Key Details
Property Type Single Family Home
Sub Type Detached
Listing Status Active
Purchase Type For Sale
Approx. Sqft 2500-3000
MLS Listing ID X9053256
Style 2-Storey
Bedrooms 4
Annual Tax Amount $7,065
Tax Year 2023
Property Description
Location
Province ON
County Grey County
Rooms
Family Room No
Basement Finished, Full
Kitchen 1
Interior
Interior Features Air Exchanger, Bar Fridge, Central Vacuum, Floor Drain, Garburator, Generator - Full, Separate Heating Controls, Sump Pump, Water Meter
Cooling Central Air
Inclusions Built-in Microwave, Carbon Monoxide Detector, Central Vac, Dishwasher, Dryer, Freezer, Garbage Disposal, Gas Oven/Range, Gas Stove, Hot Tub, Hot Tub Equipment, Microwave, Refrigerator, Smoke Detector, Stove, Washer, Window Coverings.
Exterior
Exterior Feature Hot Tub
Garage Private Double
Garage Spaces 6.0
Pool None
Roof Type Asphalt Shingle
Total Parking Spaces 6
Building
Foundation Concrete

"My job is to find and attract mastery-based agents to the office, protect the culture, and make sure everyone is happy! "






