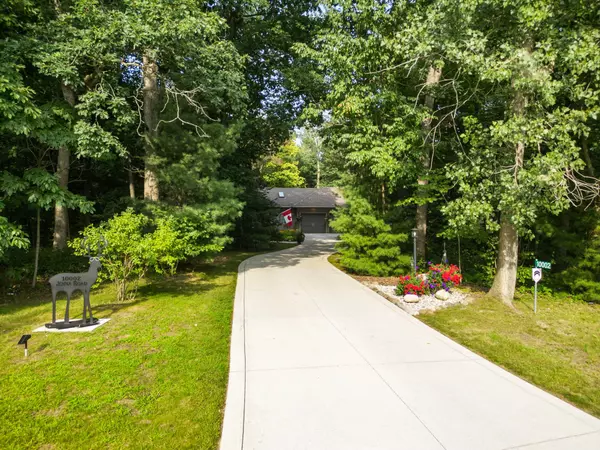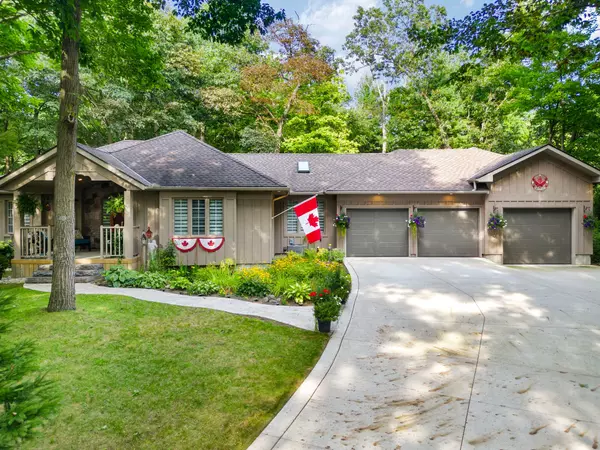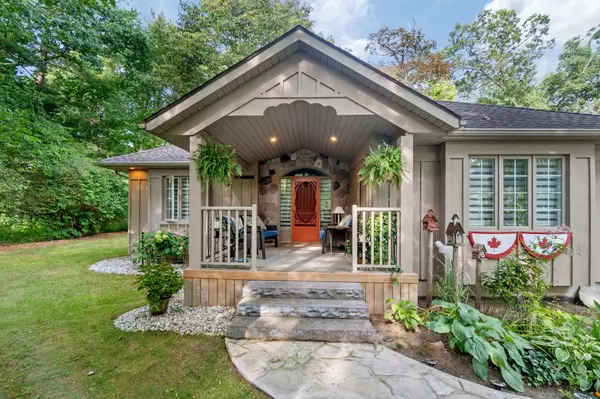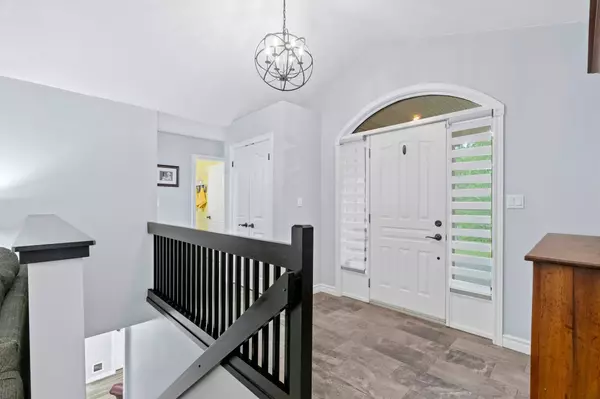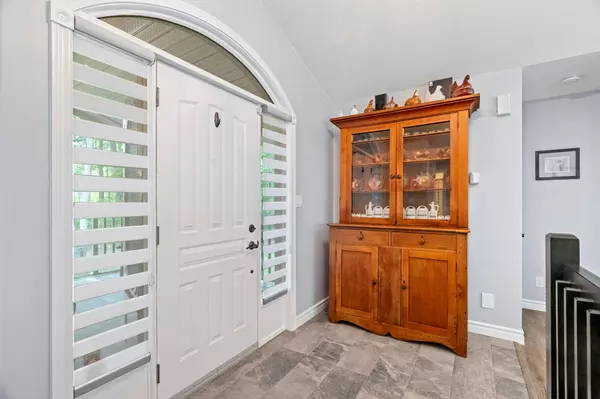
2 Beds
3 Baths
0.5 Acres Lot
2 Beds
3 Baths
0.5 Acres Lot
Key Details
Property Type Single Family Home
Sub Type Detached
Listing Status Active
Purchase Type For Sale
Approx. Sqft 1500-2000
MLS Listing ID X9258797
Style Bungalow
Bedrooms 2
Annual Tax Amount $4,528
Tax Year 2024
Lot Size 0.500 Acres
Property Description
Location
Province ON
County Lambton
Area Lambton Shores
Region Lambton Shores
City Region Lambton Shores
Rooms
Family Room No
Basement Finished
Kitchen 1
Separate Den/Office 2
Interior
Interior Features Water Heater Owned, Upgraded Insulation, Workbench
Cooling Central Air
Fireplaces Type Natural Gas
Fireplace Yes
Heat Source Gas
Exterior
Exterior Feature Deck, Landscaped, Paved Yard, Recreational Area, Year Round Living
Garage Private
Garage Spaces 7.0
Pool None
View Trees/Woods
Roof Type Asphalt Shingle
Total Parking Spaces 12
Building
Foundation Poured Concrete

"My job is to find and attract mastery-based agents to the office, protect the culture, and make sure everyone is happy! "


