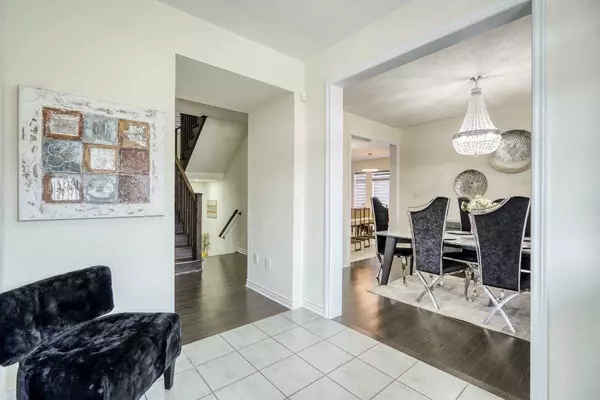REQUEST A TOUR
In-PersonVirtual Tour

$ 1,090,000
Est. payment | /mo
4 Beds
4 Baths
$ 1,090,000
Est. payment | /mo
4 Beds
4 Baths
Key Details
Property Type Single Family Home
Sub Type Detached
Listing Status Active
Purchase Type For Sale
MLS Listing ID X9032566
Style 2-Storey
Bedrooms 4
Annual Tax Amount $6,815
Tax Year 2024
Property Description
Tranquility Awaits in this 4 Bedroom, 3.5 Washroom, Double Car Garage Executive Property. Striking combination of Stone and Brick for a timeless exterior. Corner lot with limited sidewalk (frontage only) for ez Shoveling in Winter Months. Elevated Porch with Open Entryway and Double Doors. House offers a Secondary Entrance through the Garage with Mud Room. Indoor/Outdoor Potlights throughout. Stylish Zebra Blinds. Premium Kitchen - Raised Panel Cabinets with Accent Lighting - Quartz Countertop & Tiled Backsplash, Centre Island w/ Breakfast Bar. Samsung French Door Fridge with LED Touch Display S/S: Stove, Over the Range Microwave & Dishwasher. Solid Oak Staircase. Electric Fireplaces. Finished Basement w/ In-Law Suite Potential & add'l Rough-in Washroom. Central AC. 2nd Floor Laundry. Warm Neutral Coloured Carpet in Bedrooms only. Hardwood flooring in Living Areas. Primary Ensuite with Freestanding Tub, Frameless Standing-Shower, Double Sink. Walk in Closet with Ample Space. Fully Fenced in Property. Quick commute to the 407 and the 401 from Highway 115. A variety of shops are located just minutes away in town.
Location
Province ON
County Peterborough
Area Millbrook
Rooms
Family Room Yes
Basement Finished, Full
Kitchen 1
Interior
Interior Features In-Law Capability, Rough-In Bath, Auto Garage Door Remote
Cooling Central Air
Fireplace Yes
Heat Source Gas
Exterior
Garage Private
Garage Spaces 4.0
Pool None
Waterfront No
Roof Type Shingles
Total Parking Spaces 6
Building
Foundation Poured Concrete
Listed by HOMEART REALTY SERVICES INC.

"My job is to find and attract mastery-based agents to the office, protect the culture, and make sure everyone is happy! "






