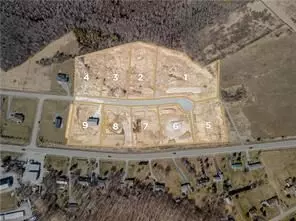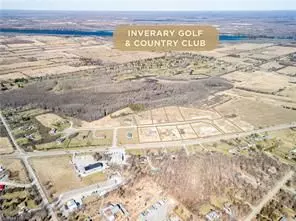REQUEST A TOUR If you would like to see this home without being there in person, select the "Virtual Tour" option and your agent will contact you to discuss available opportunities.
In-PersonVirtual Tour

$ 1,529,900
Est. payment | /mo
3 Beds
2 Baths
$ 1,529,900
Est. payment | /mo
3 Beds
2 Baths
Key Details
Property Type Single Family Home
Sub Type Detached
Listing Status Active
Purchase Type For Sale
Approx. Sqft 1500-2000
MLS Listing ID X8204406
Style Bungalow
Bedrooms 3
Tax Year 2024
Property Description
The Islandview model, all brick bungalow with I.C.F foundation, built by Matias Homes with 1,820 sq.ft. of living space and sitting on a 2.2-acre lot features 3 bedrooms, 2 baths, spectacular hardwood floors throughout and ceramic in wet areas. The open concept main floor with 9 ft ceilings, dining area, cozy living room with fireplace, oversized kitchen with island and generous use of windows throughout, allow for plenty of natural light. Finishing off the main floor is a laundry room, 4-pc upgraded main bath, enormous primary with walk-in closet and exterior access to the rear covered deck, 3-pc upgraded ensuite and 2 generous sized bedrooms. The lower level is partially finished with a rough-in for a 3-pcbath for future development. The oversized triple car garage makes a great use for extra storage space. Don't miss out on this great opportunity to own a custom-built home just a short drive from Kingston.
Location
Province ON
County Frontenac
Area Frontenac
Rooms
Family Room No
Basement Full, Partially Finished
Kitchen 1
Interior
Interior Features Rough-In Bath
Cooling Central Air
Fireplaces Type Propane
Fireplace Yes
Heat Source Propane
Exterior
Parking Features Private
Garage Spaces 3.0
Pool None
Roof Type Asphalt Shingle
Total Parking Spaces 6
Building
Foundation Insulated Concrete Form
Listed by ROYAL LEPAGE PROALLIANCE REALTY BROKERAGE

"My job is to find and attract mastery-based agents to the office, protect the culture, and make sure everyone is happy! "






